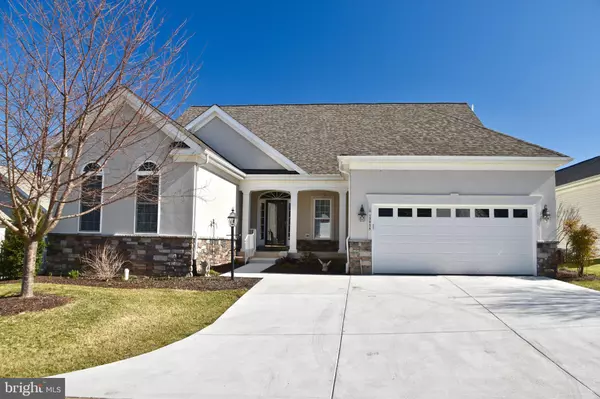For more information regarding the value of a property, please contact us for a free consultation.
13935 REAL QUITE CT Gainesville, VA 20155
Want to know what your home might be worth? Contact us for a FREE valuation!

Our team is ready to help you sell your home for the highest possible price ASAP
Key Details
Sold Price $555,000
Property Type Single Family Home
Sub Type Detached
Listing Status Sold
Purchase Type For Sale
Square Footage 2,844 sqft
Price per Sqft $195
Subdivision Heritage Hunt
MLS Listing ID VAPW488986
Sold Date 06/08/20
Style Colonial
Bedrooms 3
Full Baths 3
HOA Fees $310/mo
HOA Y/N Y
Abv Grd Liv Area 2,844
Originating Board BRIGHT
Year Built 2006
Annual Tax Amount $6,698
Tax Year 2020
Lot Size 10,189 Sqft
Acres 0.23
Property Description
This is truly one of the nicest homes in Heritage Hunt! Gorgeous Lakemont model with upgrades galore! Expanded Lakemont with loft and full unfinished basement, new LVP flooring, and new carpeting. Covered back porch off the sunroom has been extended so you can enjoy outdoor living. Gourmet kitchen with granite counters, wall oven, extended island/breakfast bar, built-in microwave. The adjacent family room shares a fireplace with the formal living room. Main level master has an exquisitely renovated master bath! There is plenty of room for guests with an additional main level bedroom plus a loft with a private bedroom and full bath. The main level also boasts an office. Heritage Hunt amenities including a restaurant, pub, golf course, shuffleboard, tennis, indoor and outdoor pools, fitness center, and TONS of activities to keep you as busy as you want to be! Great active adult lifestyle! New roof, new driveway, new HVAC in 2017, insulated garage door, radon mitigation system already installed, underground irrigation system. Must See!
Location
State VA
County Prince William
Zoning PMR
Rooms
Basement Walkout Level
Main Level Bedrooms 2
Interior
Interior Features Breakfast Area, Dining Area, Entry Level Bedroom, Family Room Off Kitchen, Floor Plan - Open, Kitchen - Gourmet, Kitchen - Table Space, Primary Bath(s), Recessed Lighting, Upgraded Countertops, Walk-in Closet(s)
Hot Water Electric
Heating Forced Air
Cooling Central A/C
Fireplaces Number 1
Equipment Built-In Microwave, Cooktop, Dishwasher, Disposal, Dryer, Humidifier, Icemaker, Oven - Wall, Refrigerator, Washer, Water Heater
Fireplace Y
Appliance Built-In Microwave, Cooktop, Dishwasher, Disposal, Dryer, Humidifier, Icemaker, Oven - Wall, Refrigerator, Washer, Water Heater
Heat Source Natural Gas
Exterior
Parking Features Garage - Front Entry
Garage Spaces 2.0
Amenities Available Bar/Lounge, Billiard Room, Club House, Common Grounds, Community Center, Dining Rooms, Exercise Room, Fitness Center, Game Room, Gated Community, Golf Course, Jog/Walk Path, Meeting Room, Pool - Indoor, Pool - Outdoor, Putting Green, Retirement Community, Tennis Courts
Water Access N
Accessibility 32\"+ wide Doors
Attached Garage 2
Total Parking Spaces 2
Garage Y
Building
Lot Description Cul-de-sac, Landscaping, No Thru Street, Premium
Story 3+
Sewer Public Sewer
Water Public
Architectural Style Colonial
Level or Stories 3+
Additional Building Above Grade, Below Grade
New Construction N
Schools
School District Prince William County Public Schools
Others
Senior Community Yes
Age Restriction 55
Tax ID 7397-78-7429
Ownership Fee Simple
SqFt Source Assessor
Special Listing Condition Standard
Read Less

Bought with Michele L Gibson • Berkshire Hathaway HomeServices PenFed Realty



