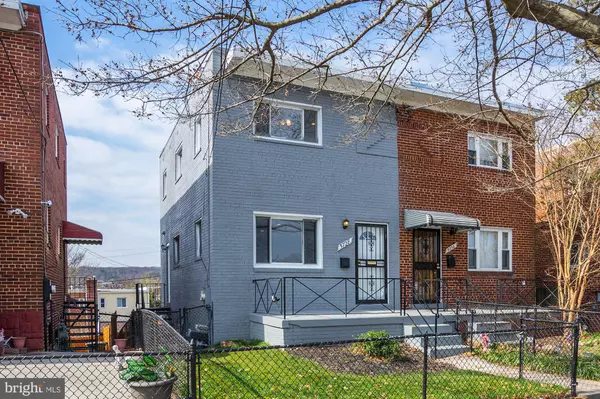For more information regarding the value of a property, please contact us for a free consultation.
5728 EASTERN AVE NE Washington, DC 20011
Want to know what your home might be worth? Contact us for a FREE valuation!

Our team is ready to help you sell your home for the highest possible price ASAP
Key Details
Sold Price $565,000
Property Type Single Family Home
Sub Type Twin/Semi-Detached
Listing Status Sold
Purchase Type For Sale
Square Footage 1,408 sqft
Price per Sqft $401
Subdivision Riggs Park
MLS Listing ID DCDC462076
Sold Date 07/10/20
Style Traditional
Bedrooms 4
Full Baths 2
Half Baths 1
HOA Y/N N
Abv Grd Liv Area 1,024
Originating Board BRIGHT
Year Built 1953
Annual Tax Amount $1,935
Tax Year 2019
Lot Size 1,980 Sqft
Acres 0.05
Property Description
This stunning fully-renovated 4 bedroom, 2.5 bath semi-detached home boasts a wonderful open floor plan with lots of natural light. Walk in to the open floor plan to beautiful hardwood floors and recessed lighting throughout. The kitchen features white Shaker cabinets, stainless steel appliances and granite countertops. Fully finished lower level with a bedroom, full kitchenette, laundry with Bosch front loaders, and private rear entrance with natural light. The lower level is perfect for entertaining, guests, In-Law suite, or rental unit. All new systems, Nest Thermostat, and Ring Door Bell at Entry. Fenced large rear yard. Just blocks to everything Riggs Park has to offer, Fort Totten Metro(Red/Yellow/Green lines) Walmart, Giant shopping center, library, coffe shop, Art Place at Fort Totten Development, future home of a 24/7 gym and grocery store. On DC/MD Bus line.
Location
State DC
County Washington
Zoning R-2
Rooms
Other Rooms Living Room, Bedroom 2, Bedroom 3, Bedroom 4, Kitchen, Bedroom 1, Laundry, Bathroom 1, Bathroom 2, Half Bath
Basement Fully Finished, Rear Entrance, Walkout Level
Interior
Interior Features Breakfast Area, Ceiling Fan(s), Combination Dining/Living, Floor Plan - Open, Recessed Lighting, Wood Floors, 2nd Kitchen
Heating Forced Air
Cooling Central A/C
Equipment Built-In Microwave, Built-In Range, ENERGY STAR Dishwasher, ENERGY STAR Refrigerator, Extra Refrigerator/Freezer, Stainless Steel Appliances, Stove, Washer - Front Loading, Washer/Dryer Stacked, Water Heater, Dryer - Front Loading
Fireplace N
Appliance Built-In Microwave, Built-In Range, ENERGY STAR Dishwasher, ENERGY STAR Refrigerator, Extra Refrigerator/Freezer, Stainless Steel Appliances, Stove, Washer - Front Loading, Washer/Dryer Stacked, Water Heater, Dryer - Front Loading
Heat Source Natural Gas
Laundry Basement
Exterior
Water Access N
Accessibility None
Garage N
Building
Story 3
Sewer Public Sewer
Water Public
Architectural Style Traditional
Level or Stories 3
Additional Building Above Grade, Below Grade
New Construction N
Schools
School District District Of Columbia Public Schools
Others
Senior Community No
Tax ID 3743//0043
Ownership Fee Simple
SqFt Source Estimated
Security Features Carbon Monoxide Detector(s),Smoke Detector
Special Listing Condition Standard
Read Less

Bought with Erik L Evans • Coldwell Banker Realty - Washington



