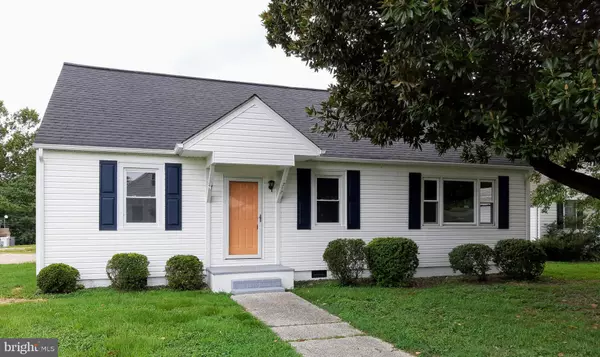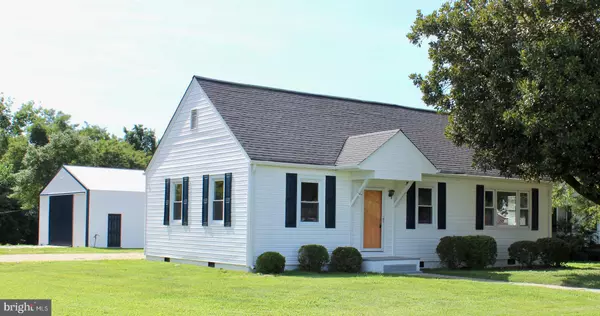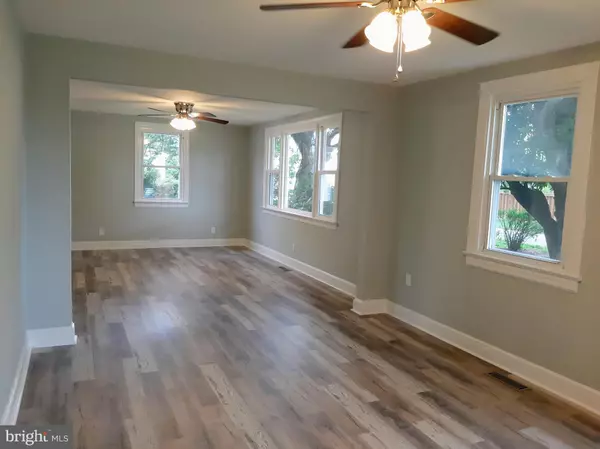For more information regarding the value of a property, please contact us for a free consultation.
717 WAKEFIELD AVE Tappahannock, VA 22560
Want to know what your home might be worth? Contact us for a FREE valuation!

Our team is ready to help you sell your home for the highest possible price ASAP
Key Details
Sold Price $166,000
Property Type Single Family Home
Sub Type Detached
Listing Status Sold
Purchase Type For Sale
Square Footage 1,232 sqft
Price per Sqft $134
Subdivision None Available
MLS Listing ID VAES100776
Sold Date 03/17/20
Style Ranch/Rambler
Bedrooms 3
Full Baths 2
HOA Y/N N
Abv Grd Liv Area 1,232
Originating Board BRIGHT
Year Built 1956
Annual Tax Amount $775
Tax Year 2019
Lot Size 0.260 Acres
Acres 0.26
Property Description
Turn Key home in the heart of Tappahannock! Come home to this newly updated 3 bedroom/2 bath home with plenty of room for the family. Upgrades, upgrades! New dual pane windows, fresh paint, luxury vinyl flooring, granite, and new carpet throughout. Entertain in this homes spacious great room with easy to clean, and highly durable waterproof, luxury vinyl flooring, new ceiling fixtures and picturesque windows. Large kitchen with gorgeous granite counter tops, stainless steel appliances, built in dry bar with lots of cabinets and even space for a bistro table. Large corner lot offers a spacious yard with plenty of room for parking, gardening, outdoor gatherings, and a 26 x 32 metal workshop/garage offers lots of space to store equipment, vehicles and so much more! Enjoy seasonal view of Hoskins Creek from this lovely lot! Perfect family home!
Location
State VA
County Essex
Zoning RESIDENTIAL
Rooms
Other Rooms Bedroom 2, Kitchen, Bathroom 1, Bathroom 3
Main Level Bedrooms 3
Interior
Interior Features Upgraded Countertops, Tub Shower, Wet/Dry Bar, Carpet, Ceiling Fan(s), Combination Dining/Living, Entry Level Bedroom, Floor Plan - Open, Kitchen - Eat-In
Heating Heat Pump(s)
Cooling Heat Pump(s), Ceiling Fan(s), Central A/C
Equipment Dishwasher, Energy Efficient Appliances, Microwave, Oven - Self Cleaning, Oven/Range - Electric, Refrigerator, Stove, Stainless Steel Appliances, Range Hood
Appliance Dishwasher, Energy Efficient Appliances, Microwave, Oven - Self Cleaning, Oven/Range - Electric, Refrigerator, Stove, Stainless Steel Appliances, Range Hood
Heat Source Electric
Laundry Hookup, Main Floor
Exterior
Water Access N
Roof Type Shingle
Accessibility None
Garage N
Building
Story 1
Sewer Public Sewer
Water Public
Architectural Style Ranch/Rambler
Level or Stories 1
Additional Building Above Grade
Structure Type Dry Wall
New Construction N
Schools
School District Essex County Public Schools
Others
Senior Community No
Tax ID 32B 18 C 5
Ownership Fee Simple
SqFt Source Assessor
Special Listing Condition Standard
Read Less

Bought with Non Member • Non Subscribing Office
GET MORE INFORMATION




