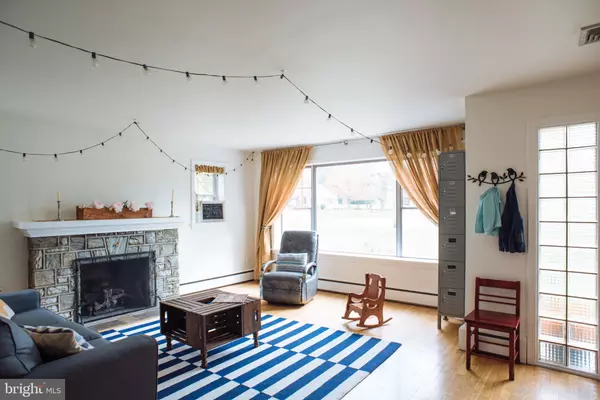For more information regarding the value of a property, please contact us for a free consultation.
9446 AND 9448 ELIZABETHTOWN RD Elizabethtown, PA 17022
Want to know what your home might be worth? Contact us for a FREE valuation!

Our team is ready to help you sell your home for the highest possible price ASAP
Key Details
Sold Price $283,000
Property Type Single Family Home
Sub Type Detached
Listing Status Sold
Purchase Type For Sale
Square Footage 3,800 sqft
Price per Sqft $74
Subdivision None Available
MLS Listing ID PALA140592
Sold Date 01/17/20
Style Cape Cod
Bedrooms 5
Full Baths 3
Half Baths 1
HOA Y/N N
Abv Grd Liv Area 2,556
Originating Board BRIGHT
Year Built 1948
Annual Tax Amount $5,753
Tax Year 2020
Lot Size 0.910 Acres
Acres 0.91
Property Description
Welcome home to this spacious cape cod located just on the outside of town. Walk through the front door and you enter into a welcoming foyer. The living room located off the foyer is filled with lots of natural light and features a cozy fireplace, perfect for the upcoming cold winter nights. There is a bonus room located on the first floor with lots of windows, built ins and beadboard walls which would make the perfect office/den/playroom/craft room. The large dining room has plenty of room for a large table and lots of seating and features a chalk board wall to showcase your inner artistic skills. Kitchen has tile counter tops, stainless steel appliances, island with cook top and a wall oven to excite any chef. Great farmland views. There is a full bathroom on the first floor that has a rustic vanity with concrete countertop and sink. The amazing master bedroom is truly a retreat and will make you feel like you are at a resort. The master bedroom features a cathedral ceiling, sitting area, dressing room with built ins, and a spa like master bathroom complete with a large walk in shower with double shower heads, copper sink, granite counter tops and lots of cabinets. Home features an additional 3 bedrooms and 3 bathrooms. There is an in-law suite with kitchen, living room, bedroom and bathroom. Home offers lots of storage as well. Enjoy sitting on the back patio overlooking the large, level back yard. There is a stone retaining wall along the driveway, lots of landscaping and mature trees that accent the almost acre lot the home sits on. You won't run out of hot water with the newer Bosch tankless hot water heater. Septic system was upgraded in 2016. Schedule your private showing today to see everything this home has to offer!
Location
State PA
County Lancaster
Area Mt Joy Twp (10546)
Zoning RESIDENTIAL
Rooms
Other Rooms Living Room, Dining Room, Primary Bedroom, Bedroom 3, Bedroom 4, Bedroom 5, Kitchen, Family Room, Bedroom 1, In-Law/auPair/Suite, Laundry, Bathroom 1, Bathroom 3, Primary Bathroom, Half Bath
Basement Full, Outside Entrance
Main Level Bedrooms 1
Interior
Interior Features 2nd Kitchen, Water Treat System, Built-Ins, Kitchen - Eat-In, Formal/Separate Dining Room, Primary Bath(s)
Hot Water Natural Gas
Heating Forced Air, Hot Water, Baseboard - Electric
Cooling Central A/C, Window Unit(s)
Flooring Hardwood
Fireplaces Number 2
Equipment Built-In Microwave, Dishwasher, Disposal, Oven/Range - Gas
Fireplace Y
Appliance Built-In Microwave, Dishwasher, Disposal, Oven/Range - Gas
Heat Source Natural Gas, Electric
Exterior
Exterior Feature Patio(s)
Parking Features Garage - Rear Entry, Basement Garage, Garage Door Opener
Garage Spaces 6.0
Utilities Available Cable TV Available, Electric Available, Natural Gas Available, Phone Available
Water Access N
Roof Type Asphalt,Shingle
Accessibility None
Porch Patio(s)
Attached Garage 3
Total Parking Spaces 6
Garage Y
Building
Lot Description Front Yard, Landscaping, Rear Yard, SideYard(s), Not In Development, Level
Story 1.5
Sewer On Site Septic
Water Private, Well
Architectural Style Cape Cod
Level or Stories 1.5
Additional Building Above Grade, Below Grade
Structure Type Cathedral Ceilings
New Construction N
Schools
School District Elizabethtown Area
Others
Senior Community No
Tax ID 460-08426-0-0000
Ownership Fee Simple
SqFt Source Assessor
Acceptable Financing Cash, Conventional, FHA, VA
Listing Terms Cash, Conventional, FHA, VA
Financing Cash,Conventional,FHA,VA
Special Listing Condition Standard
Read Less

Bought with Josh Clouser • RE/MAX Realty Select



