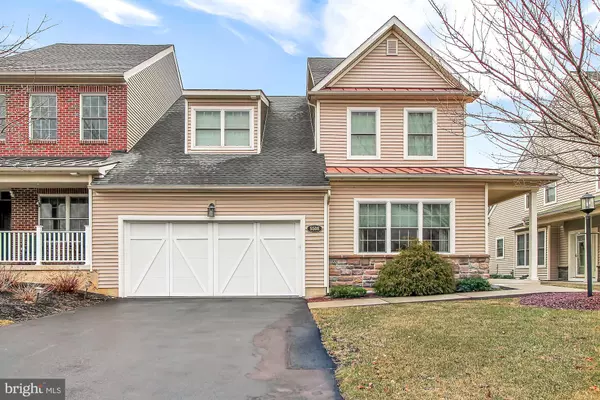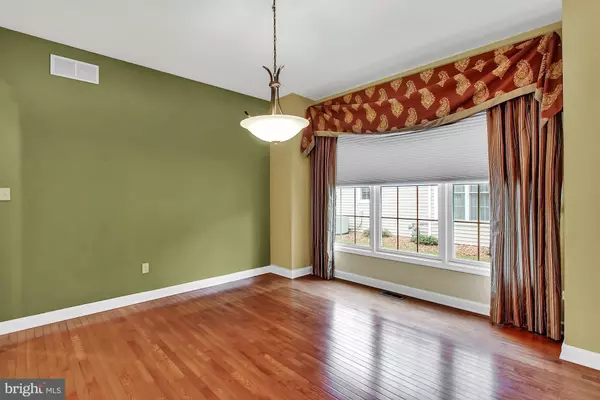For more information regarding the value of a property, please contact us for a free consultation.
5508 BRIAR LN Whitehall, PA 18052
Want to know what your home might be worth? Contact us for a FREE valuation!

Our team is ready to help you sell your home for the highest possible price ASAP
Key Details
Sold Price $290,000
Property Type Condo
Sub Type Condo/Co-op
Listing Status Sold
Purchase Type For Sale
Square Footage 1,985 sqft
Price per Sqft $146
Subdivision Briarwood Commons
MLS Listing ID PALH113672
Sold Date 08/03/20
Style Colonial
Bedrooms 3
Full Baths 3
Condo Fees $190/mo
HOA Fees $190/mo
HOA Y/N Y
Abv Grd Liv Area 1,985
Originating Board BRIGHT
Year Built 2007
Annual Tax Amount $7,331
Tax Year 2019
Property Description
Carefree living awaits you in Briarwood Commons over 55 Community. Enjoy one floor living with over 1985 Sq. Ft. of finished space that includes a bedroom/office den and full bath on the upper level. This end unit offers an abundance of natural light along with three bedrooms and three full baths. The first-floor master has oversized walk-in closets, en suite bath, and sliding door to outside patio. Enjoy economical natural gas heat, gas stove, and gas fireplace in the great room. With an additional 676 Sq. Ft. of storage space on the second level and a full basement, you ll never want for space. The composite deck makes a wonderful area for entertaining guest and family outdoors. HOA fee covers lawn maintenance inc mulching, snow (on street, driveway and sidewalk), tree trimming, common area maintenance and clubhouse privileges. This home is also equipped with a handicap lift in the garage that can be removed is not wanted. Please look at the virtual tour for more details.
Location
State PA
County Lehigh
Area Whitehall Twp (12325)
Zoning R-3A
Direction South
Rooms
Other Rooms Living Room, Dining Room, Primary Bedroom, Bedroom 2, Bedroom 3, Kitchen, Foyer, Breakfast Room, Laundry, Primary Bathroom, Full Bath
Basement Full
Main Level Bedrooms 2
Interior
Interior Features Floor Plan - Open, Kitchen - Eat-In, Primary Bath(s), Recessed Lighting, Walk-in Closet(s)
Hot Water Natural Gas
Heating Forced Air
Cooling Central A/C
Flooring Hardwood, Tile/Brick, Carpet
Fireplaces Number 1
Fireplaces Type Gas/Propane
Equipment Built-In Microwave, Disposal, Dishwasher, Microwave, Oven - Self Cleaning, Oven/Range - Gas, Refrigerator, Washer, Water Heater
Fireplace Y
Window Features Screens
Appliance Built-In Microwave, Disposal, Dishwasher, Microwave, Oven - Self Cleaning, Oven/Range - Gas, Refrigerator, Washer, Water Heater
Heat Source Natural Gas
Laundry Main Floor
Exterior
Garage Garage - Front Entry, Garage Door Opener
Garage Spaces 2.0
Utilities Available Cable TV, Natural Gas Available
Amenities Available Club House
Waterfront N
Water Access N
Roof Type Architectural Shingle,Asphalt
Accessibility Chairlift, 36\"+ wide Halls
Parking Type Attached Garage, Driveway, On Street
Attached Garage 2
Total Parking Spaces 2
Garage Y
Building
Story 2
Sewer Public Septic
Water Public
Architectural Style Colonial
Level or Stories 2
Additional Building Above Grade
Structure Type Cathedral Ceilings,Tray Ceilings
New Construction N
Schools
School District Whitehall-Coplay
Others
Pets Allowed Y
HOA Fee Include All Ground Fee,Common Area Maintenance,Lawn Maintenance,Recreation Facility,Snow Removal
Senior Community Yes
Age Restriction 55
Tax ID 548986626623-00001
Ownership Condominium
Acceptable Financing Cash, Conventional, FHA, VA
Horse Property N
Listing Terms Cash, Conventional, FHA, VA
Financing Cash,Conventional,FHA,VA
Special Listing Condition Standard
Pets Description Number Limit
Read Less

Bought with Randall L Beitler • Howard Hanna The Frederick Group
GET MORE INFORMATION




