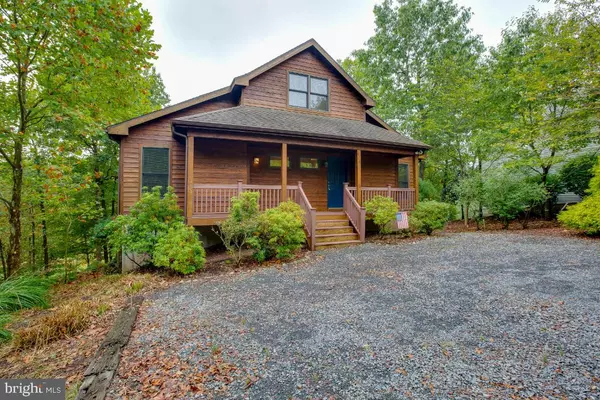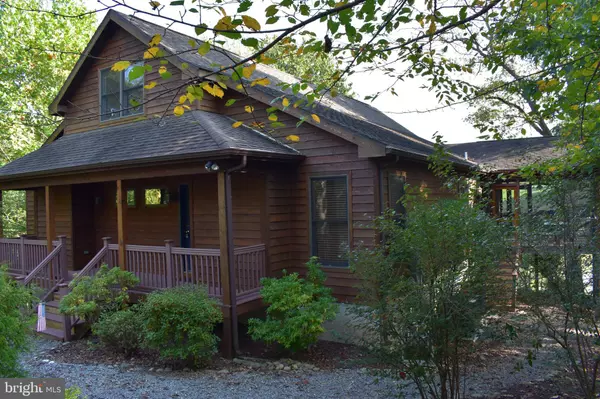For more information regarding the value of a property, please contact us for a free consultation.
200 NOKOMIS TRL Hedgesville, WV 25427
Want to know what your home might be worth? Contact us for a FREE valuation!

Our team is ready to help you sell your home for the highest possible price ASAP
Key Details
Sold Price $325,000
Property Type Single Family Home
Sub Type Detached
Listing Status Sold
Purchase Type For Sale
Square Footage 3,456 sqft
Price per Sqft $94
Subdivision The Woods
MLS Listing ID WVBE171830
Sold Date 05/22/20
Style Chalet
Bedrooms 6
Full Baths 3
HOA Fees $90/qua
HOA Y/N Y
Abv Grd Liv Area 1,856
Originating Board BRIGHT
Year Built 2004
Annual Tax Amount $2,349
Tax Year 2019
Lot Size 0.500 Acres
Acres 0.5
Property Description
LARGE 6 Bedroom amazing Chestnut III model overlooking the 6th and 9th Tees and the 9th Green of the Mt. View Golf Course. Added views of the Pond and Mountain backdrop, and you have one of the most scenic views in the community. Relax on your wraparound deck, screened in porch, or front porch in peace and quiet at the end of your own private cul-de-sac. Great Room features stone to ceiling fireplace, vaulted ceiling, and amazing chalet windows overlooking your views. Upgraded kitchen cabinets, HUGE Island, and awesome furnishings conveying with the sale. Driveway being Paved! OWNERS ARE HIGHLY MOTIVATED for a sale in 2019! Bring All Offers!
Location
State WV
County Berkeley
Zoning 101
Rooms
Other Rooms Dining Room, Primary Bedroom, Bedroom 2, Bedroom 3, Bedroom 4, Bedroom 5, Family Room, Foyer, Great Room, Loft, Bedroom 6, Bathroom 1, Bathroom 3, Primary Bathroom, Screened Porch
Basement Full, Fully Finished
Main Level Bedrooms 3
Interior
Interior Features Breakfast Area, Carpet, Ceiling Fan(s), Exposed Beams, Family Room Off Kitchen, Floor Plan - Open, Kitchen - Gourmet, Kitchen - Island, Primary Bath(s), Recessed Lighting, Soaking Tub, Walk-in Closet(s), Window Treatments
Hot Water Electric, 60+ Gallon Tank
Heating Heat Pump(s), Zoned
Cooling Central A/C, Heat Pump(s), Zoned
Flooring Ceramic Tile, Carpet
Fireplaces Number 1
Fireplaces Type Gas/Propane, Heatilator, Mantel(s), Stone
Equipment Built-In Microwave, Dishwasher, Disposal, Dryer, Oven - Self Cleaning, Refrigerator, Stainless Steel Appliances, Washer, Water Heater
Furnishings Partially
Fireplace Y
Window Features Casement,Double Pane,Low-E,Insulated,Screens
Appliance Built-In Microwave, Dishwasher, Disposal, Dryer, Oven - Self Cleaning, Refrigerator, Stainless Steel Appliances, Washer, Water Heater
Heat Source Electric
Laundry Main Floor
Exterior
Exterior Feature Porch(es), Deck(s), Screened, Wrap Around, Patio(s)
Amenities Available Bar/Lounge, Basketball Courts, Beauty Salon, Club House, Common Grounds, Community Center, Dining Rooms, Exercise Room, Fitness Center, Golf Course, Golf Course Membership Available, Hot tub, Jog/Walk Path, Lake, Meeting Room, Party Room, Picnic Area, Pool - Outdoor, Pool - Indoor, Putting Green, Racquet Ball, Recreational Center, Sauna, Security, Shuffleboard, Swimming Pool, Tennis Courts, Tot Lots/Playground, Water/Lake Privileges
Water Access N
View Golf Course, Lake, Mountain, Panoramic, Trees/Woods, Water
Roof Type Architectural Shingle
Accessibility None
Porch Porch(es), Deck(s), Screened, Wrap Around, Patio(s)
Garage N
Building
Lot Description Backs to Trees, Backs - Open Common Area, Cul-de-sac, Landscaping, Pond, Secluded
Story 3+
Sewer Public Sewer
Water Public
Architectural Style Chalet
Level or Stories 3+
Additional Building Above Grade, Below Grade
Structure Type 2 Story Ceilings,9'+ Ceilings,Cathedral Ceilings,Dry Wall,High,Vaulted Ceilings
New Construction N
Schools
Elementary Schools Hedgesville
Middle Schools Hedgesville
High Schools Hedgesville
School District Berkeley County Schools
Others
HOA Fee Include Common Area Maintenance,Health Club,Management,Pier/Dock Maintenance,Pool(s),Recreation Facility,Reserve Funds,Road Maintenance,Snow Removal,Trash
Senior Community No
Tax ID 0419F010500000000
Ownership Fee Simple
SqFt Source Assessor
Security Features 24 hour security,Security System
Special Listing Condition Standard
Read Less

Bought with Alexander L Cazin • Long & Foster Real Estate, Inc.



