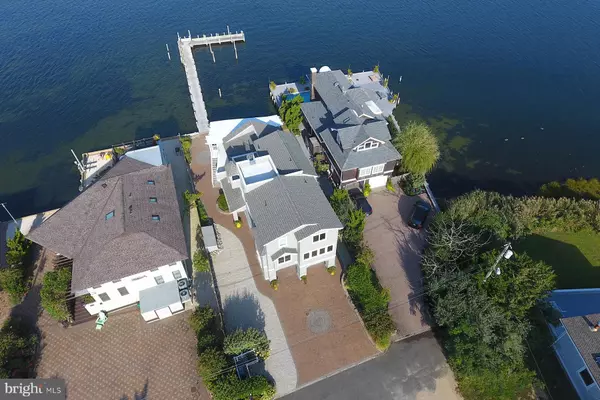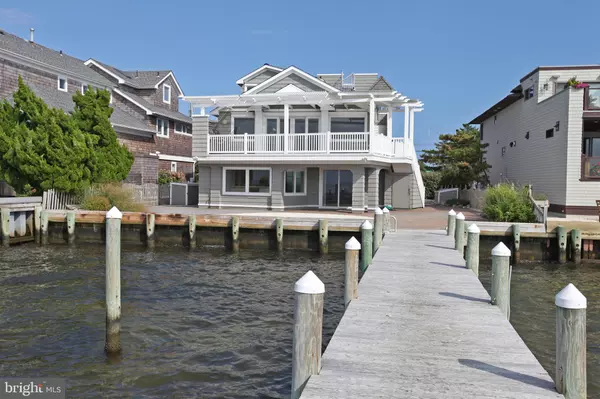For more information regarding the value of a property, please contact us for a free consultation.
71 CEDARS AVE Harvey Cedars, NJ 08008
Want to know what your home might be worth? Contact us for a FREE valuation!

Our team is ready to help you sell your home for the highest possible price ASAP
Key Details
Sold Price $1,500,000
Property Type Single Family Home
Sub Type Detached
Listing Status Sold
Purchase Type For Sale
Square Footage 3,186 sqft
Price per Sqft $470
Subdivision Harvey Cedars
MLS Listing ID NJOC390398
Sold Date 07/01/20
Style Contemporary
Bedrooms 4
Full Baths 5
HOA Y/N N
Abv Grd Liv Area 3,186
Originating Board BRIGHT
Year Built 1986
Annual Tax Amount $15,453
Tax Year 2018
Lot Size 6,500 Sqft
Acres 0.15
Lot Dimensions 58' X 188.25' X 50' X 120.5'
Property Description
OUTSTANDING VALUE! Coastal shingle style bayfront home in Harvey Cedars on an over sized 6,500 sq' site with 58' of bay frontage, huge dock, along with expansive bay and sunset views! Features include 4 bedrooms (3 en suite); 5 full baths; bayfront great room with cathedral ceiling opening onto the large bayfront deck with power louvered pergola; large family room with surround sound and bay views (could easily be subdivided for a fifth bedroom and a family room); private upper level master suite with wet bar, whirlpool, spa shower, double vanity, enormous walk in closet, vaulted ceiling, and great bay views; dry/wet sauna; multi-purpose room that can be a gym, office or another living area; hardwood floors; central a/c; gas hot water baseboard heat; laundry room; 2 car garage; full ground level enclosure with tile floors, tons of storage, and bayfront rec room; beautiful irrigated landscaping; brick drive, walks, and patio; riparian grant; and a 125' dock with seating that can accommodate the largest of fleets!
Location
State NJ
County Ocean
Area Harvey Cedars Boro (21510)
Zoning R-A
Direction East
Rooms
Main Level Bedrooms 3
Interior
Interior Features Floor Plan - Open, Sprinkler System, Walk-in Closet(s), WhirlPool/HotTub, Window Treatments, Wood Floors, Dining Area, Primary Bath(s), Sauna, Central Vacuum
Hot Water Natural Gas
Heating Baseboard - Hot Water
Cooling Central A/C
Flooring Hardwood, Ceramic Tile, Carpet
Equipment Built-In Microwave, Central Vacuum, Compactor, Dishwasher, Disposal, Dryer, Refrigerator, Stove, Washer, Water Heater - Tankless
Furnishings No
Fireplace N
Window Features Casement,Insulated
Appliance Built-In Microwave, Central Vacuum, Compactor, Dishwasher, Disposal, Dryer, Refrigerator, Stove, Washer, Water Heater - Tankless
Heat Source Natural Gas
Laundry Main Floor
Exterior
Exterior Feature Deck(s), Patio(s), Porch(es), Roof
Parking Features Garage - Front Entry, Garage Door Opener, Inside Access
Garage Spaces 2.0
Waterfront Description Riparian Grant
Water Access Y
View Bay
Roof Type Architectural Shingle,Fiberglass
Accessibility None
Porch Deck(s), Patio(s), Porch(es), Roof
Attached Garage 2
Total Parking Spaces 2
Garage Y
Building
Lot Description Bulkheaded
Story 2
Sewer Public Sewer
Water Public
Architectural Style Contemporary
Level or Stories 2
Additional Building Above Grade, Below Grade
Structure Type Dry Wall
New Construction N
Others
Senior Community No
Tax ID 10-00016-00006 01
Ownership Fee Simple
SqFt Source Estimated
Security Features Smoke Detector,Security System,Carbon Monoxide Detector(s)
Special Listing Condition Standard
Read Less

Bought with Benee Scola • Benee Scola & Company, Realtors



