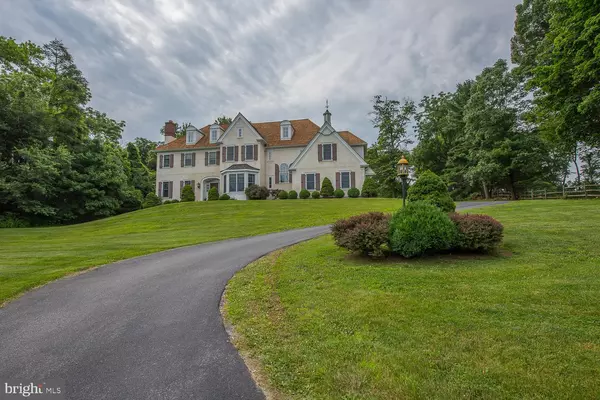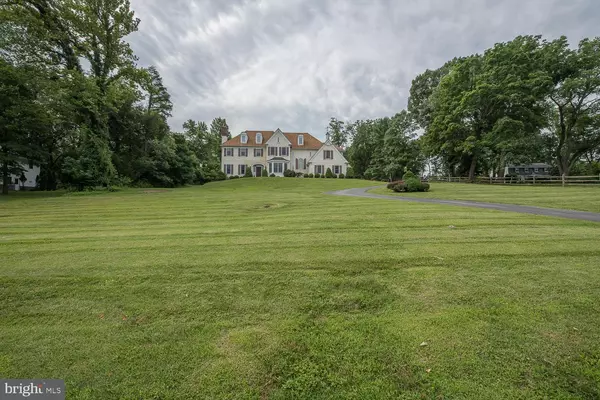For more information regarding the value of a property, please contact us for a free consultation.
1909 FIRETHORN LN Villanova, PA 19085
Want to know what your home might be worth? Contact us for a FREE valuation!

Our team is ready to help you sell your home for the highest possible price ASAP
Key Details
Sold Price $910,000
Property Type Single Family Home
Sub Type Detached
Listing Status Sold
Purchase Type For Sale
Square Footage 8,786 sqft
Price per Sqft $103
Subdivision None Available
MLS Listing ID PAMC637840
Sold Date 02/07/20
Style Colonial
Bedrooms 6
Full Baths 5
Half Baths 2
HOA Y/N N
Abv Grd Liv Area 7,086
Originating Board BRIGHT
Year Built 2006
Annual Tax Amount $33,613
Tax Year 2020
Lot Size 1.584 Acres
Acres 1.58
Lot Dimensions 181.00 x 0.00
Property Description
Custom Built by Pholig Builders! This 13-year old Colonial Estate Home sits on a lovely cul-de-sac in Villanova. Features include curved walls & archways, raised paneled wainscoting, custom cabinetry & hardwood flooring which are in line with the ever tasteful architectural heritage of the Main Line, while updated materials, an open floor plan & luxurious amenities create a sense of calm and serenity. Grand scaled living & entertaining spaces include Living & Dining Rooms & Family Room with coffered ceiling. Gourmet Kitchen has Wood Mode cabinetry & the adjacent Breakfast Room opens to a flagstone Terrace. A handsome Library is enhanced with custom cabinetry. 2nd floor is highlighted by a Master Suite with trey ceiling & luxurious Bath plus 4 additional Bedrooms. Lower Level features a large Rec. Room with built-in entertainment cabinetry and billiard area; complete wet-bar & wine cellar, Bonus Room, Bedroom & Bathroom. Breathtaking 1.58 acres with beautifully landscaped grounds. Additionally, the home was designed by Michael Visich. New buyer can apply for lower taxes by end of August, 2019
Location
State PA
County Montgomery
Area Lower Merion Twp (10640)
Zoning R1
Rooms
Basement Full
Main Level Bedrooms 6
Interior
Heating Forced Air
Cooling Central A/C
Fireplaces Number 2
Fireplace Y
Heat Source Natural Gas
Exterior
Parking Features Garage - Side Entry
Garage Spaces 3.0
Water Access N
Accessibility None
Attached Garage 3
Total Parking Spaces 3
Garage Y
Building
Story 3+
Sewer Public Sewer
Water Public
Architectural Style Colonial
Level or Stories 3+
Additional Building Above Grade, Below Grade
New Construction N
Schools
School District Lower Merion
Others
Senior Community No
Tax ID 40-00-18104-009
Ownership Fee Simple
SqFt Source Estimated
Special Listing Condition Standard
Read Less

Bought with Benjamin A Hardy • Keller Williams Realty Devon-Wayne



