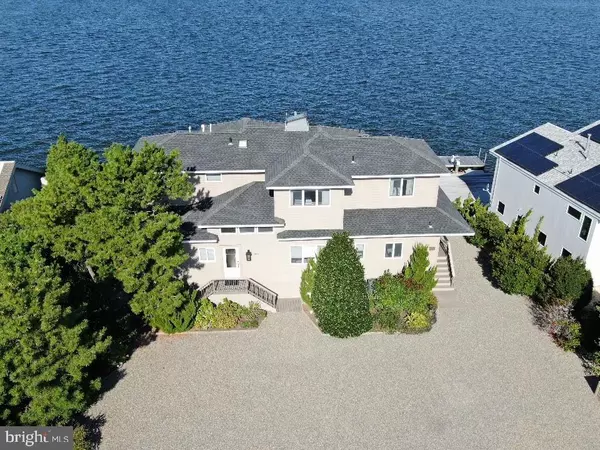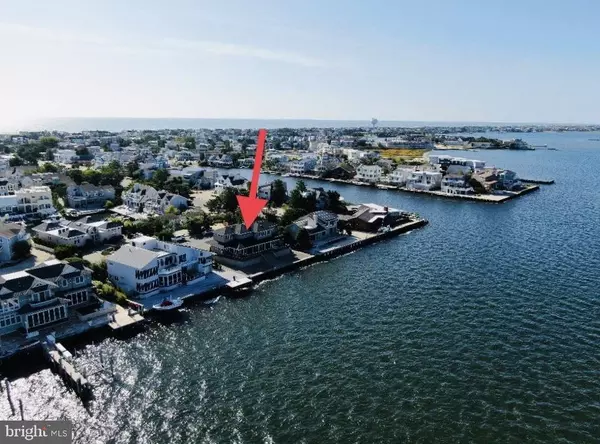For more information regarding the value of a property, please contact us for a free consultation.
6802 KENT PL Harvey Cedars, NJ 08008
Want to know what your home might be worth? Contact us for a FREE valuation!

Our team is ready to help you sell your home for the highest possible price ASAP
Key Details
Sold Price $1,850,000
Property Type Single Family Home
Sub Type Detached
Listing Status Sold
Purchase Type For Sale
Square Footage 3,016 sqft
Price per Sqft $613
Subdivision Harvey Cedars
MLS Listing ID NJOC391204
Sold Date 08/11/20
Style Contemporary,Coastal
Bedrooms 6
Full Baths 3
Half Baths 1
HOA Y/N N
Abv Grd Liv Area 3,016
Originating Board BRIGHT
Year Built 1984
Annual Tax Amount $15,694
Tax Year 2019
Lot Size 9,646 Sqft
Acres 0.22
Lot Dimensions 91.00 x 106.00
Property Description
BAY BREEZES and spectacular views. Location, location, location. This 6 bedroom, 3 bath bayfront home is located on a wide cul-de-sac road. This is one of the very few streets in Harvey Cedars with underground utilities. Enjoy the 90 foot bulkhead with a 15 foot riparian grant which will have you enjoying water sports and spectacular views. New cedar siding was installed recently. Enter the house to a central hallway and look straight through the large open living and dining area with glass sliders across the entire room. Your bay view is right in front of you. One of the bedrooms on this level opens up to the enormous deck. The 6th bedroom, which is located on the first floor, is currently used as an office and storage area. Four bedrooms are upstairs with three of them having your beautiful bay views. This is a must see house. Make this your house for summer 2020 and beyond.
Location
State NJ
County Ocean
Area Harvey Cedars Boro (21510)
Zoning R-AA
Direction East
Rooms
Main Level Bedrooms 2
Interior
Interior Features Bar, Breakfast Area, Carpet, Combination Dining/Living, Combination Kitchen/Dining, Combination Kitchen/Living, Dining Area, Entry Level Bedroom, Floor Plan - Open, Kitchen - Island, Primary Bedroom - Bay Front, Recessed Lighting, Skylight(s), Stall Shower, Tub Shower, Wood Floors
Hot Water Natural Gas
Heating Forced Air
Cooling Central A/C
Flooring Carpet, Vinyl
Equipment Built-In Microwave, Built-In Range, Dishwasher, Disposal, Dryer, Oven - Single, Stainless Steel Appliances
Furnishings Partially
Fireplace N
Appliance Built-In Microwave, Built-In Range, Dishwasher, Disposal, Dryer, Oven - Single, Stainless Steel Appliances
Heat Source Natural Gas
Laundry Has Laundry
Exterior
Exterior Feature Deck(s)
Waterfront Description Riparian Grant
Water Access Y
Water Access Desc Boat - Powered,Canoe/Kayak,Fishing Allowed,Personal Watercraft (PWC),Private Access,Swimming Allowed,Waterski/Wakeboard
Roof Type Unknown
Accessibility 2+ Access Exits
Porch Deck(s)
Garage N
Building
Story 2
Sewer Public Septic
Water Public
Architectural Style Contemporary, Coastal
Level or Stories 2
Additional Building Above Grade, Below Grade
Structure Type 9'+ Ceilings,Cathedral Ceilings,Dry Wall,Vaulted Ceilings
New Construction N
Schools
Middle Schools Long Beach Island Grade School
School District Long Beach Island Schools
Others
Pets Allowed Y
Senior Community No
Tax ID 10-00041 01-00026
Ownership Fee Simple
SqFt Source Estimated
Acceptable Financing Cash, Conventional
Horse Property N
Listing Terms Cash, Conventional
Financing Cash,Conventional
Special Listing Condition Standard
Pets Allowed No Pet Restrictions
Read Less

Bought with Laura Gill • Keller Williams Village Square Realty



