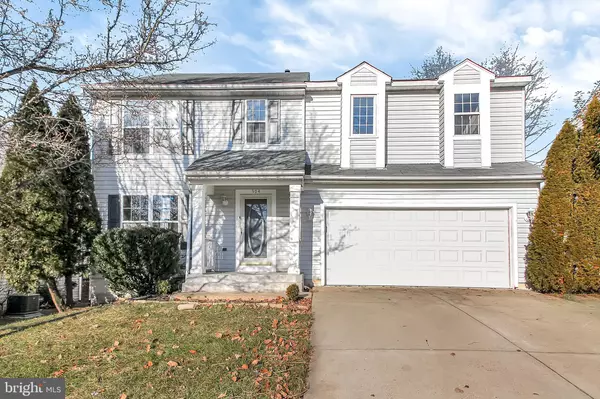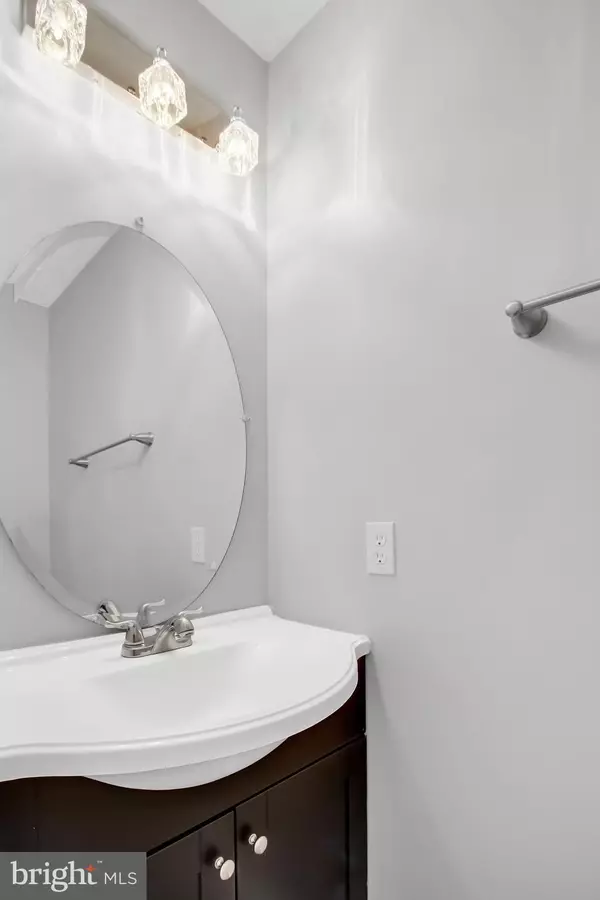For more information regarding the value of a property, please contact us for a free consultation.
304 JOPPA CROSSING WAY Joppa, MD 21085
Want to know what your home might be worth? Contact us for a FREE valuation!

Our team is ready to help you sell your home for the highest possible price ASAP
Key Details
Sold Price $335,000
Property Type Single Family Home
Sub Type Detached
Listing Status Sold
Purchase Type For Sale
Square Footage 2,208 sqft
Price per Sqft $151
Subdivision Joppa Crossing
MLS Listing ID MDHR242848
Sold Date 03/20/20
Style Colonial
Bedrooms 6
Full Baths 4
Half Baths 2
HOA Fees $10/ann
HOA Y/N Y
Abv Grd Liv Area 2,208
Originating Board BRIGHT
Year Built 1996
Annual Tax Amount $3,207
Tax Year 2020
Lot Size 6,882 Sqft
Acres 0.16
Property Description
Move in condition! Beautiful renovation! 6 Bedroom (possible 7), 4 full and 2 half bath colonial with 2 car garage located in sought after Joppa Crossing. Features include: Upper level; 2 master bedroom suites with their own master baths and walk-in closets, 4 bedrooms all with ceiling fans. Main level features: Gorgeous new custom kitchen with stainless steel appliances & eating island , 2 powder rooms, family room with sliders to 2 tier deck, laundry area. Lower level: Fully finished lower level with recreation room, den (possible 7th Bedroom) and full bath. HVAC and water heater are brand new! Priced for quick sale a must see! Big & Beautiful!
Location
State MD
County Harford
Zoning R3
Rooms
Basement Fully Finished, Heated, Interior Access
Interior
Interior Features Attic, Combination Kitchen/Living, Kitchen - Island, Breakfast Area, Ceiling Fan(s), Family Room Off Kitchen, Floor Plan - Open, Formal/Separate Dining Room, Kitchen - Eat-In, Bathroom - Stall Shower, Bathroom - Tub Shower, Upgraded Countertops, Walk-in Closet(s), WhirlPool/HotTub, Wood Floors
Hot Water Natural Gas
Heating Forced Air
Cooling Central A/C
Equipment Built-In Microwave, Dishwasher, Disposal, Stove, Icemaker, Oven/Range - Gas, Washer/Dryer Hookups Only
Fireplace N
Window Features Double Pane
Appliance Built-In Microwave, Dishwasher, Disposal, Stove, Icemaker, Oven/Range - Gas, Washer/Dryer Hookups Only
Heat Source Natural Gas
Exterior
Parking Features Garage - Front Entry, Additional Storage Area
Garage Spaces 2.0
Water Access N
Accessibility None
Attached Garage 2
Total Parking Spaces 2
Garage Y
Building
Story 3+
Sewer Public Sewer
Water Public
Architectural Style Colonial
Level or Stories 3+
Additional Building Above Grade, Below Grade
New Construction N
Schools
Elementary Schools Call School Board
Middle Schools Call School Board
High Schools Call School Board
School District Harford County Public Schools
Others
Senior Community No
Tax ID 1301270400
Ownership Fee Simple
SqFt Source Estimated
Special Listing Condition Standard
Read Less

Bought with Nzinga Ann Anderson • Realty ONE Group Excellence



