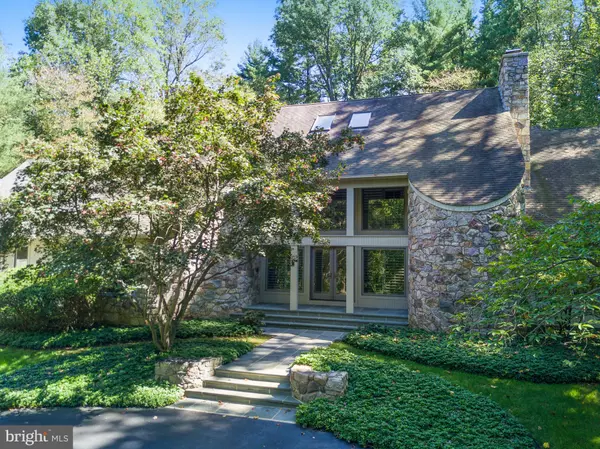For more information regarding the value of a property, please contact us for a free consultation.
147 DEER VALLEY LN Greenville, DE 19807
Want to know what your home might be worth? Contact us for a FREE valuation!

Our team is ready to help you sell your home for the highest possible price ASAP
Key Details
Sold Price $862,500
Property Type Single Family Home
Sub Type Detached
Listing Status Sold
Purchase Type For Sale
Square Footage 5,250 sqft
Price per Sqft $164
Subdivision Deer Valley
MLS Listing ID DENC487410
Sold Date 07/31/20
Style Contemporary
Bedrooms 4
Full Baths 4
Half Baths 2
HOA Y/N N
Abv Grd Liv Area 5,250
Originating Board BRIGHT
Year Built 1990
Annual Tax Amount $11,459
Tax Year 2018
Lot Size 2.000 Acres
Acres 2.0
Lot Dimensions 200x386
Property Description
Exquisite custom built 4BR/4.2BA on 2 very private acres backing to Hoopes Reservoir. This immaculate home features finished on-site hardwood flooring and tile, a first floor Study w/built-in cabinetry, wet bar, wood-burning fireplace & window seat. Private, formal Dining Room with access to spacious kitchen with beautiful natural light and wooded views and including commercial SubZero refrigerator & freezer, granite & Corian counter tops, opening to a beautiful Sunroom & Family Room with fireplace. Convenient first floor Master Bedroom suite includes a 14x14 dressing room, with lots of closets and spacious owner's bath soaking tub, shower and private patio.
Location
State DE
County New Castle
Area Hockssn/Greenvl/Centrvl (30902)
Zoning NC2A
Rooms
Other Rooms Living Room, Dining Room, Primary Bedroom, Sitting Room, Bedroom 2, Bedroom 3, Bedroom 4, Kitchen, Family Room, Breakfast Room, Study, Laundry, Loft, Other, Storage Room, Bathroom 2, Bathroom 3, Primary Bathroom
Basement Poured Concrete
Main Level Bedrooms 1
Interior
Cooling Central A/C
Fireplaces Type Wood
Equipment Built-In Microwave, Dishwasher
Fireplace Y
Window Features Double Hung,Double Pane
Appliance Built-In Microwave, Dishwasher
Heat Source Electric, Oil
Laundry Main Floor
Exterior
Parking Features Garage - Side Entry, Garage Door Opener
Garage Spaces 3.0
Water Access N
Accessibility None
Attached Garage 3
Total Parking Spaces 3
Garage Y
Building
Lot Description Backs to Trees
Story 2
Sewer Gravity Sept Fld
Water Well
Architectural Style Contemporary
Level or Stories 2
Additional Building Above Grade, Below Grade
New Construction N
Schools
Elementary Schools Brandywine Springs School
Middle Schools Alexis I. Du Pont
High Schools Alexis I. Dupont
School District Red Clay Consolidated
Others
Senior Community No
Tax ID 0702500050
Ownership Fee Simple
SqFt Source Assessor
Horse Property N
Special Listing Condition Standard
Read Less

Bought with Carol D Wilson • Long & Foster Real Estate, Inc.



