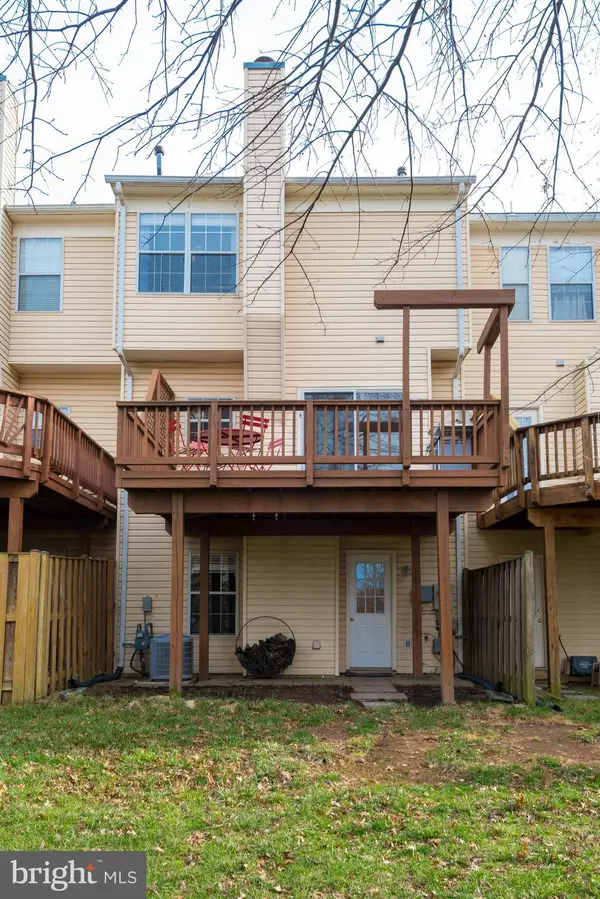For more information regarding the value of a property, please contact us for a free consultation.
13112 KIDWELL FIELD RD Oak Hill, VA 20171
Want to know what your home might be worth? Contact us for a FREE valuation!

Our team is ready to help you sell your home for the highest possible price ASAP
Key Details
Sold Price $497,000
Property Type Townhouse
Sub Type Interior Row/Townhouse
Listing Status Sold
Purchase Type For Sale
Square Footage 1,750 sqft
Price per Sqft $284
Subdivision Mcnair Farms Landbay 11
MLS Listing ID VAFX1104058
Sold Date 02/05/20
Style Colonial
Bedrooms 3
Full Baths 2
Half Baths 2
HOA Fees $107/mo
HOA Y/N Y
Abv Grd Liv Area 1,512
Originating Board BRIGHT
Year Built 1994
Annual Tax Amount $4,877
Tax Year 2019
Lot Size 1,410 Sqft
Acres 0.03
Property Description
This is it! Beautiful inside and out with on trend updates and renovations. Spacious townhome with garage, deck and walk out level to patio. Potter model features a 2 level entry foyer, light filled living and dining room combination and a renovated "WOW" kitchen with white cabinets, tile backsplash, stainless steel appliances and breakfast nook with walk out to large deck. Located in the heart of the Dulles' high-tech corridor with easy access to the Silver Line Metro, shopping and restaurants. Cozy family room in lower level has a wood burning fireplace and walks out to the backyard and common area. Terrific master suite with vaulted ceiling and huge walk-in closet. Well maintained and comes with a 1-yr home protection plan. Fairfax County Schools - McNair Elementary, Carson Middle, Westfield High.
Location
State VA
County Fairfax
Zoning 316
Direction Northwest
Rooms
Other Rooms Living Room, Dining Room, Primary Bedroom, Bedroom 2, Kitchen, Family Room, Breakfast Room, Bedroom 1, Laundry, Bathroom 1, Primary Bathroom, Half Bath
Basement Walkout Level, Daylight, Full
Interior
Interior Features Breakfast Area, Carpet, Ceiling Fan(s), Dining Area, Primary Bath(s), Upgraded Countertops, Wood Floors, Pantry, Soaking Tub, Tub Shower, Window Treatments, Walk-in Closet(s)
Heating Forced Air, Programmable Thermostat
Cooling Central A/C
Flooring Carpet, Hardwood, Ceramic Tile
Fireplaces Number 1
Fireplaces Type Wood
Equipment Built-In Microwave, Dishwasher, Dryer, Washer, Disposal, Humidifier, Refrigerator, Icemaker, Stove
Furnishings No
Fireplace Y
Window Features Double Pane
Appliance Built-In Microwave, Dishwasher, Dryer, Washer, Disposal, Humidifier, Refrigerator, Icemaker, Stove
Heat Source Natural Gas
Laundry Basement
Exterior
Exterior Feature Deck(s), Patio(s)
Parking Features Garage Door Opener
Garage Spaces 1.0
Utilities Available Fiber Optics Available, Under Ground, Natural Gas Available
Amenities Available Pool - Outdoor, Basketball Courts, Tot Lots/Playground, Tennis Courts, Picnic Area
Water Access N
View Trees/Woods
Roof Type Asphalt
Accessibility Level Entry - Main
Porch Deck(s), Patio(s)
Attached Garage 1
Total Parking Spaces 1
Garage Y
Building
Story 3+
Foundation Slab
Sewer Public Septic
Water Public
Architectural Style Colonial
Level or Stories 3+
Additional Building Above Grade, Below Grade
Structure Type 9'+ Ceilings,Dry Wall,High
New Construction N
Schools
Elementary Schools Mcnair
Middle Schools Carson
High Schools Westfield
School District Fairfax County Public Schools
Others
Pets Allowed Y
HOA Fee Include Lawn Care Rear,Snow Removal,Pool(s),Trash
Senior Community No
Tax ID 0163 04 0094
Ownership Fee Simple
SqFt Source Estimated
Acceptable Financing Cash, Conventional, FHA, Other, VA
Horse Property N
Listing Terms Cash, Conventional, FHA, Other, VA
Financing Cash,Conventional,FHA,Other,VA
Special Listing Condition Standard
Pets Allowed No Pet Restrictions
Read Less

Bought with Richard Urben • Redfin Corporation



