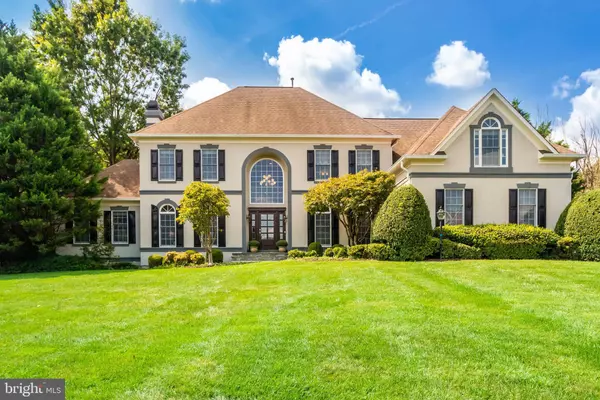For more information regarding the value of a property, please contact us for a free consultation.
2621 SLEDDING HILL RD Oakton, VA 22124
Want to know what your home might be worth? Contact us for a FREE valuation!

Our team is ready to help you sell your home for the highest possible price ASAP
Key Details
Sold Price $1,310,000
Property Type Single Family Home
Sub Type Detached
Listing Status Sold
Purchase Type For Sale
Square Footage 6,937 sqft
Price per Sqft $188
Subdivision Oakton Retreat
MLS Listing ID VAFX1089532
Sold Date 01/21/20
Style Colonial
Bedrooms 5
Full Baths 4
Half Baths 1
HOA Fees $52/mo
HOA Y/N Y
Abv Grd Liv Area 4,737
Originating Board BRIGHT
Year Built 1997
Annual Tax Amount $15,709
Tax Year 2019
Lot Size 0.840 Acres
Acres 0.84
Property Description
Huge price drop of $165,000 from original list pRecent appraisal at $1.425M. You could own this home with substantial instant equity. Grand Colonial with nearly 7000 sq feet of living space in the Executive neighborhood of Oakton Retreat. Upgrades and Improvements throughout. New HVAC units (2) in 2017, Newer HWF x 2.5 levels, New Garage Doors & Openers, New Patio, Hot Tub and Firepit, New Theater Room, Exterior Facelift with all new painting and trim replacement, Exterior Uplighting, Top of the line wireless Security System, All Baths Updated, New Lighting, Epoxy Garage Flooring, Refaced Fireplaces. Gourmet Kitchen with Double Ovens, Gas Cooktop, Center Island w/ Bar Stool and table space opens into Family Room and Rear Deck for easy entertaining and daily living. Main level library, solarium, mud room, formal living room, dining room, bright and sunny family room with Palladium windows and showpiece fireplace. Master suite boasts a sitting area with coffee bar, separate den/reading/lounging room, walk in closet and totally renovated spa bath. A Princess Suite, two additional bedrooms connected via a Jack and Jill Bath, and a loft area round out the upper level. Fully finished walk out lower level with full sized windows will please everyone with it's theater room, refrigerated wine cellar, rec rm/game room, second laundry and kitchenette, full bedroom and bathroom perfect for au-pair or in-laws, an exercise room and storage area. Outside has spaces for all to play..playground area, fire pit, hot tub, two decks, two patios and a fully fenced rear yard. Home is surrounded by evergreen trees for privacy and backs to protected green space. Zoned to Madison High School and close to shopping and major commuter routes. OPEN SUN 12/8 1-3PM
Location
State VA
County Fairfax
Zoning 110
Rooms
Other Rooms Living Room, Dining Room, Primary Bedroom, Sitting Room, Bedroom 2, Bedroom 3, Bedroom 4, Bedroom 5, Kitchen, Game Room, Family Room, Foyer, Breakfast Room, Exercise Room, In-Law/auPair/Suite, Laundry, Mud Room, Other, Office, Solarium, Storage Room, Media Room, Full Bath
Basement Full, Fully Finished
Interior
Interior Features Wine Storage, Wood Floors, Window Treatments, WhirlPool/HotTub, Wet/Dry Bar, Walk-in Closet(s), Wainscotting, Upgraded Countertops, Kitchenette, Kitchen - Island, Kitchen - Gourmet, Kitchen - Eat-In, Formal/Separate Dining Room, Family Room Off Kitchen, Crown Moldings, Ceiling Fan(s), Butlers Pantry, Breakfast Area, Bar
Hot Water Natural Gas
Heating Forced Air
Cooling Central A/C
Fireplaces Number 2
Equipment Washer, Dryer, Refrigerator, Dishwasher, Cooktop, Microwave, Oven - Double, Oven - Wall
Appliance Washer, Dryer, Refrigerator, Dishwasher, Cooktop, Microwave, Oven - Double, Oven - Wall
Heat Source Natural Gas
Laundry Main Floor, Lower Floor
Exterior
Exterior Feature Patio(s), Deck(s)
Parking Features Garage - Side Entry, Garage Door Opener
Garage Spaces 8.0
Fence Rear
Water Access N
Accessibility None
Porch Patio(s), Deck(s)
Attached Garage 3
Total Parking Spaces 8
Garage Y
Building
Story 3+
Sewer Septic Exists
Water Public
Architectural Style Colonial
Level or Stories 3+
Additional Building Above Grade, Below Grade
New Construction N
Schools
Elementary Schools Oakton
Middle Schools Thoreau
High Schools Madison
School District Fairfax County Public Schools
Others
Senior Community No
Tax ID 0374 15 0006
Ownership Fee Simple
SqFt Source Assessor
Security Features Security System
Acceptable Financing Conventional, Cash, VA
Listing Terms Conventional, Cash, VA
Financing Conventional,Cash,VA
Special Listing Condition Standard
Read Less

Bought with My T Do • Samson Properties



