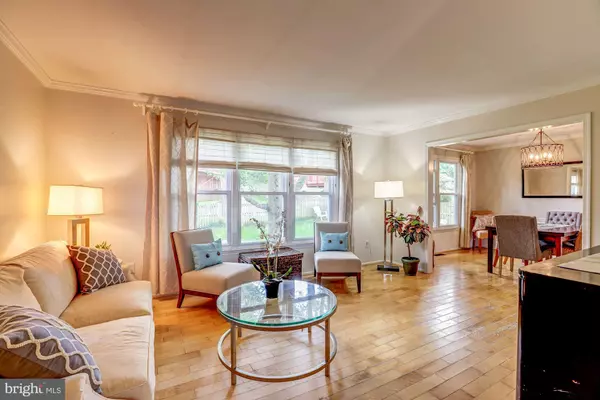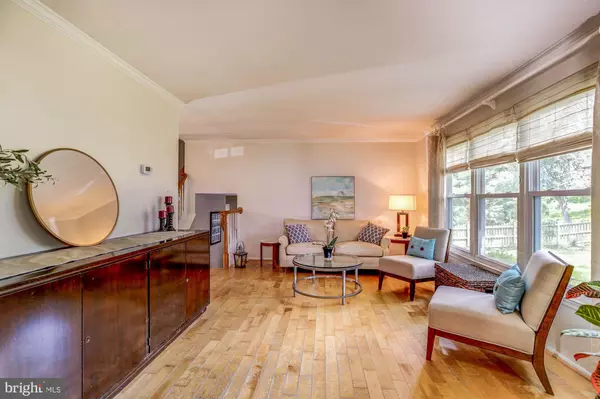For more information regarding the value of a property, please contact us for a free consultation.
9600 RENTON DR Burke, VA 22015
Want to know what your home might be worth? Contact us for a FREE valuation!

Our team is ready to help you sell your home for the highest possible price ASAP
Key Details
Sold Price $500,000
Property Type Single Family Home
Sub Type Detached
Listing Status Sold
Purchase Type For Sale
Square Footage 2,575 sqft
Price per Sqft $194
Subdivision Burke Centre
MLS Listing ID VAFX1081838
Sold Date 06/05/20
Style Split Level
Bedrooms 4
Full Baths 3
HOA Fees $69/qua
HOA Y/N Y
Abv Grd Liv Area 1,975
Originating Board BRIGHT
Year Built 1977
Annual Tax Amount $6,218
Tax Year 2020
Lot Size 9,103 Sqft
Acres 0.21
Property Description
4 Bedrooms, 3 Full Baths, Lovely Split level on beautiful tree lined cul-de-sac. 3 large bedrooms and 2 full baths upstairs. Large Kitchen with Breakfast area. Formal Living and Dining Rooms are perfect for entertaining. Large and cozy Den/Fireplace area opens to patio. One large Bedroom and Bathroom on lower (Den Level) level. Fully finished basement, new flooring, with large rec room, and plenty of storage. Garage, large flat back yard with mature landscaping. All of this in Burke Centre- close to shops, major routes, 495 & 395, slug lines, and Fairfax County public schools, Robinson Pyramid. Walking/running trails and pond 1/8 mile away. I also believe public information square footage is wrong. You really have to see how big this house is. It is 4 levels with a finished basement and laundry room with cabinets and a plethora of storage. A Great Opportunity for a Savvy Buyer!
Location
State VA
County Fairfax
Zoning 370
Rooms
Basement Connecting Stairway, Fully Finished, Improved, Interior Access, Poured Concrete, Windows
Main Level Bedrooms 1
Interior
Hot Water Electric
Heating Forced Air
Cooling Central A/C, Heat Pump(s)
Flooring Concrete, Wood, Tile/Brick
Fireplaces Number 1
Fireplaces Type Equipment, Mantel(s), Wood
Fireplace Y
Heat Source Electric
Laundry Main Floor
Exterior
Parking Features Garage Door Opener
Garage Spaces 1.0
Amenities Available Basketball Courts, Baseball Field, Bike Trail, Club House, Community Center, Lake, Pool - Outdoor, Pool Mem Avail, Recreational Center, Soccer Field, Swimming Pool, Tennis Courts, Tot Lots/Playground, Volleyball Courts, Water/Lake Privileges, Other
Water Access Y
Roof Type Shingle
Accessibility None
Attached Garage 1
Total Parking Spaces 1
Garage Y
Building
Story 3
Foundation Slab
Sewer Public Sewer
Water Public
Architectural Style Split Level
Level or Stories 3
Additional Building Above Grade, Below Grade
Structure Type Dry Wall,High
New Construction N
Schools
School District Fairfax County Public Schools
Others
Pets Allowed Y
HOA Fee Include Common Area Maintenance,Lawn Maintenance,Management,Pool(s),Recreation Facility,Reserve Funds,Road Maintenance,Trash
Senior Community No
Tax ID 0783 09 0032
Ownership Fee Simple
SqFt Source Assessor
Acceptable Financing Cash, Bank Portfolio, Assumption, Conventional, FHA 203(b), FHA 203(k), FHLMC, FHVA, FMHA, FNMA, Industrial Development Authority, Contract, Exchange, Farm Credit Service, FHA, Installment Sale, Joint Venture, Lease Purchase, Negotiable, Private, Rural Development, State GI Loan, USDA, VA, Variable, VHDA, Wrap, Other
Listing Terms Cash, Bank Portfolio, Assumption, Conventional, FHA 203(b), FHA 203(k), FHLMC, FHVA, FMHA, FNMA, Industrial Development Authority, Contract, Exchange, Farm Credit Service, FHA, Installment Sale, Joint Venture, Lease Purchase, Negotiable, Private, Rural Development, State GI Loan, USDA, VA, Variable, VHDA, Wrap, Other
Financing Cash,Bank Portfolio,Assumption,Conventional,FHA 203(b),FHA 203(k),FHLMC,FHVA,FMHA,FNMA,Industrial Development Authority,Contract,Exchange,Farm Credit Service,FHA,Installment Sale,Joint Venture,Lease Purchase,Negotiable,Private,Rural Development,State GI Loan,USDA,VA,Variable,VHDA,Wrap,Other
Special Listing Condition Standard
Pets Allowed No Pet Restrictions
Read Less

Bought with Stella Seong • Fairfax Realty Select



