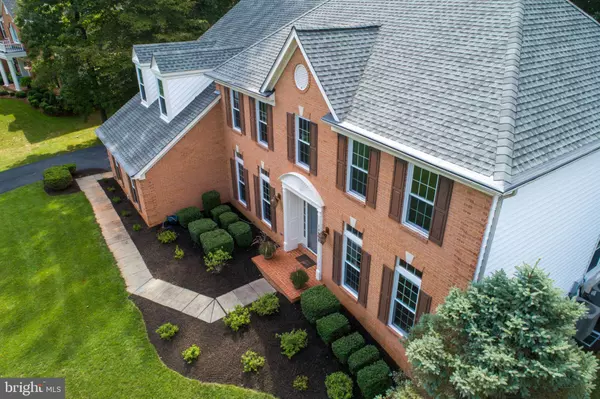For more information regarding the value of a property, please contact us for a free consultation.
13909 BALMORAL TER Clifton, VA 20124
Want to know what your home might be worth? Contact us for a FREE valuation!

Our team is ready to help you sell your home for the highest possible price ASAP
Key Details
Sold Price $891,000
Property Type Single Family Home
Sub Type Detached
Listing Status Sold
Purchase Type For Sale
Square Footage 5,320 sqft
Price per Sqft $167
Subdivision Balmoral Greens
MLS Listing ID VAFX1085354
Sold Date 04/28/20
Style Colonial
Bedrooms 4
Full Baths 4
Half Baths 1
HOA Fees $48/qua
HOA Y/N Y
Abv Grd Liv Area 4,036
Originating Board BRIGHT
Year Built 1998
Annual Tax Amount $10,381
Tax Year 2020
Lot Size 1.321 Acres
Acres 1.32
Property Description
Best value in Balmoral! Turn key brick front 4 BR/4.5 BA 3 car side load garage colonial in the coveted Balmoral community. Over 5300 finished square feet with nearly $300,000 in upgrades! This beauty sits on over 1.3 acres, backing to Bull Run Regional Park system with 17+ miles of trails for hiking, nature walks, camping, picnicking, horseback riding. The gourmet kitchen features 18x18 ceramic tile flooring, granite countertops, stainless steel appliances, butlers pantry, freshly painted white cabinets as well as a light filled morning room extension. You'll find the main level and upper hallway complete with gleaming hardwood flooring. There are two additional convenient rooms on the main level that may be used as an office/den/game room/sunroom! The entire interior has recently been professionally painted. The inviting two story family room is complete with a gas fireplace. The upper level contains a spacious vaulted Master suite with hardwood flooring, dormers, large walk-in closet. All bathrooms were renovated in 2015-2017. The Master bath includes a dual vanity with granite countertops, large soaking tub and a cavernous shower. Even the floors are heated! The three additional bedrooms are spacious along with two additional full baths (one en suite). The lower level has a 5th "bonus room" along with a renovated full bath. You'll also find a brand new french door that leads to an extra wide walk up exit. The main area of the basement is quite large and perfect for entertaining. In addition, you'll find an ample unfinished storage area. Enjoy the tranquility outdoors from the 16' x 48' Trex deck (2017)! Underground sprinkler system is also included! The backyard is very private with a large tree buffer. A few photos are virtually staged. Conveniently located minutes from Rt 28/29, I-66, Braddock Rd and Fairfax County Parkway. Welcome Home!
Location
State VA
County Fairfax
Zoning 030
Direction North
Rooms
Other Rooms Living Room, Dining Room, Kitchen, Family Room, Foyer, Breakfast Room, Study, Sun/Florida Room, Great Room, Laundry, Bonus Room, Full Bath, Half Bath
Basement Full, Walkout Stairs, Rear Entrance, Outside Entrance, Partially Finished
Interior
Interior Features Butlers Pantry, Carpet, Ceiling Fan(s), Crown Moldings, Family Room Off Kitchen, Floor Plan - Open, Formal/Separate Dining Room, Kitchen - Eat-In, Kitchen - Gourmet, Kitchen - Island, Primary Bath(s), Pantry, Recessed Lighting, Soaking Tub, Stall Shower, Tub Shower, Upgraded Countertops, Walk-in Closet(s), Wood Floors
Heating Forced Air
Cooling Central A/C, Ceiling Fan(s)
Flooring Ceramic Tile, Hardwood, Carpet
Fireplaces Number 1
Fireplaces Type Gas/Propane
Equipment Dishwasher, Disposal, Dryer, Exhaust Fan, Cooktop, Icemaker, Oven - Double, Refrigerator, Stainless Steel Appliances
Fireplace Y
Appliance Dishwasher, Disposal, Dryer, Exhaust Fan, Cooktop, Icemaker, Oven - Double, Refrigerator, Stainless Steel Appliances
Heat Source Natural Gas
Laundry Main Floor
Exterior
Parking Features Garage - Side Entry
Garage Spaces 3.0
Amenities Available Golf Course Membership Available, Horse Trails, Jog/Walk Path, Bike Trail
Water Access N
View Trees/Woods
Accessibility None
Attached Garage 3
Total Parking Spaces 3
Garage Y
Building
Story 3+
Sewer Septic = # of BR
Water Public
Architectural Style Colonial
Level or Stories 3+
Additional Building Above Grade, Below Grade
New Construction N
Schools
Elementary Schools Union Mill
Middle Schools Liberty
High Schools Centreville
School District Fairfax County Public Schools
Others
HOA Fee Include Trash,Snow Removal
Senior Community No
Tax ID 0744 03 0017
Ownership Fee Simple
SqFt Source Assessor
Special Listing Condition Standard
Read Less

Bought with Julie A Black • Jobin Realty
GET MORE INFORMATION




