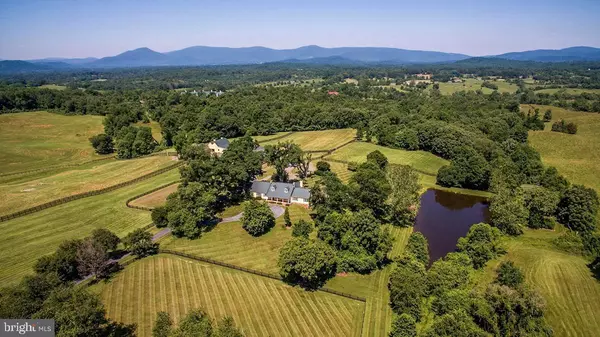For more information regarding the value of a property, please contact us for a free consultation.
6090 LEEDS MANOR RD Hume, VA 22639
Want to know what your home might be worth? Contact us for a FREE valuation!

Our team is ready to help you sell your home for the highest possible price ASAP
Key Details
Sold Price $1,750,000
Property Type Single Family Home
Sub Type Detached
Listing Status Sold
Purchase Type For Sale
Square Footage 4,132 sqft
Price per Sqft $423
Subdivision None Available
MLS Listing ID VAFQ160876
Sold Date 03/31/20
Style Colonial
Bedrooms 3
Full Baths 2
Half Baths 2
HOA Y/N N
Abv Grd Liv Area 3,560
Originating Board BRIGHT
Year Built 1790
Annual Tax Amount $13,418
Tax Year 2019
Lot Size 118.502 Acres
Acres 118.5
Property Description
DESTINAIRE FARM-Impeccably Maintained and Impressive 118+ Acre Horse Farm with Spectacular Mountain Views!!! INDOOR ARENA with 7 stalls. Multiple barns, run-in sheds, machine barn & 10 pastures/fields/paddocks, set up to house 25 horses.Old Dominion Hunt Territory. Charming main residence c.1790, with wonderful additions with high ceilings and large rooms. First floor master suite with sitting room and private bath. Expansive deck overlooks stocked pond and enjoys spectacular mountain views! 3 bedroom manager's house &1 bedroom guest cottage. This property offers road frontage on both Leeds Manor and Keyser Road and has division potential with potential Tax Credits.
Location
State VA
County Fauquier
Zoning RA
Rooms
Other Rooms Living Room, Dining Room, Primary Bedroom, Sitting Room, Bedroom 2, Bedroom 3, Kitchen, Family Room, Den, Study, Exercise Room, Laundry
Basement Daylight, Partial, Combination, Interior Access, Outside Entrance
Main Level Bedrooms 1
Interior
Interior Features Breakfast Area, Crown Moldings, Entry Level Bedroom, Family Room Off Kitchen, Floor Plan - Open, Floor Plan - Traditional, Formal/Separate Dining Room, Primary Bath(s), Wet/Dry Bar, Wood Floors
Hot Water Electric
Heating Forced Air, Hot Water
Cooling Central A/C
Flooring Wood
Fireplaces Number 3
Equipment Cooktop, Dishwasher, Dryer, Oven - Wall, Oven - Double, Refrigerator, Stainless Steel Appliances, Washer
Fireplace Y
Appliance Cooktop, Dishwasher, Dryer, Oven - Wall, Oven - Double, Refrigerator, Stainless Steel Appliances, Washer
Heat Source Oil, Electric
Laundry Lower Floor
Exterior
Exterior Feature Deck(s)
Parking Features Garage - Side Entry, Oversized
Garage Spaces 3.0
Fence Board
Utilities Available Under Ground
Water Access Y
View Garden/Lawn, Mountain, Panoramic, Pasture, Pond, Scenic Vista
Roof Type Metal
Accessibility Entry Slope <1'
Porch Deck(s)
Total Parking Spaces 3
Garage Y
Building
Lot Description Backs to Trees, Cleared, Partly Wooded, Pond, Private, Road Frontage, Rural
Story 3+
Foundation Stone, Crawl Space
Sewer Gravity Sept Fld
Water Well
Architectural Style Colonial
Level or Stories 3+
Additional Building Above Grade, Below Grade
Structure Type 9'+ Ceilings,Cathedral Ceilings,Other
New Construction N
Schools
School District Fauquier County Public Schools
Others
Senior Community No
Tax ID 6927-60-3473
Ownership Fee Simple
SqFt Source Assessor
Horse Property Y
Horse Feature Arena, Paddock, Riding Ring, Stable(s)
Special Listing Condition Standard
Read Less

Bought with Alan Zuschlag • Washington Fine Properties, LLC



