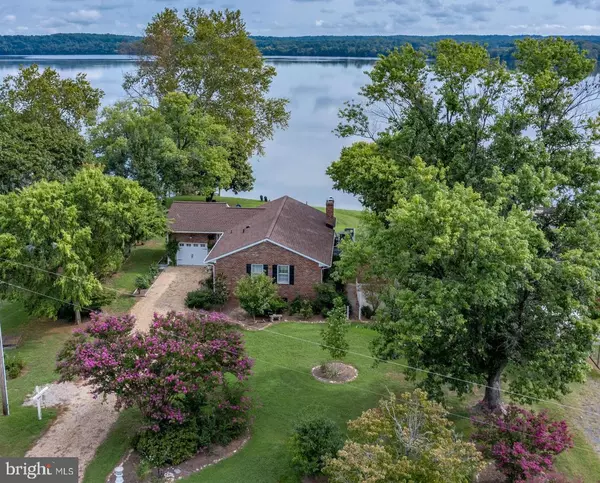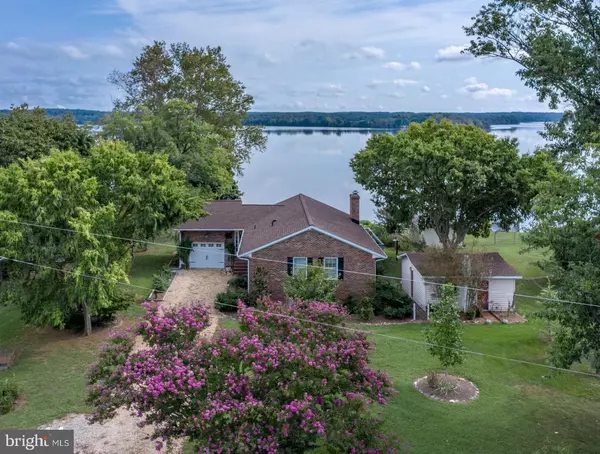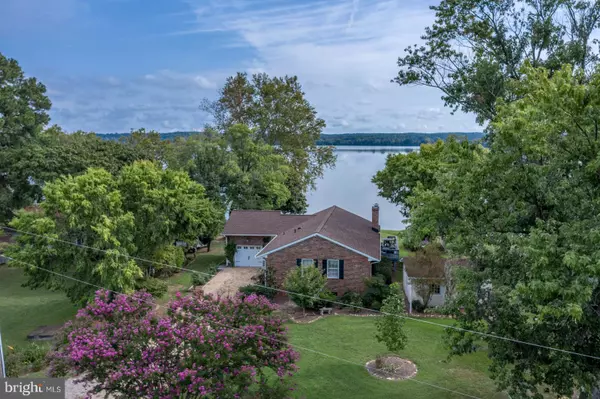For more information regarding the value of a property, please contact us for a free consultation.
8185 EVA DR Port Royal, VA 22535
Want to know what your home might be worth? Contact us for a FREE valuation!

Our team is ready to help you sell your home for the highest possible price ASAP
Key Details
Sold Price $420,000
Property Type Single Family Home
Sub Type Detached
Listing Status Sold
Purchase Type For Sale
Square Footage 2,166 sqft
Price per Sqft $193
Subdivision None Available
MLS Listing ID VACV120922
Sold Date 01/21/20
Style Raised Ranch/Rambler
Bedrooms 4
Full Baths 3
HOA Y/N N
Abv Grd Liv Area 1,356
Originating Board BRIGHT
Year Built 1973
Annual Tax Amount $1,860
Tax Year 2018
Lot Size 0.708 Acres
Acres 0.71
Lot Dimensions 23A - 6 - 8B & 8A
Property Description
AMAZING and BREATH TAKING VIEWS of the Rappahannock River and Portobago Bay from atop this unique property rising to a moderate knoll with approximately 105 feet of water frontage. A solid renovated All Brick and Block custom built home with a walk out Fully Finished Basement is perfectly positioned on a level lot, offering wide angle views of the expansive waterfront from almost every room of both levels. Abundance of natural light from numerous windows and two sliding glass doors leading to a spacious wrap around deck with two walk down stair cases makes the experience a nature lover's & water enthusiast's masterpiece. Wake up each day, enjoying a favorite morning beverage, sitting on the shaded deck, mystified to witness an awe-inspiring sunrise and nature's pleasant sounds starting the day. One mile directly across the Rappahannock River is the Lands End Wildlife Management Area emitting forest and marsh land reflections on the river. Choose to live in this completely renovated property as a perfect Retreat or a Permanent Home with year round and seasonal fishing, boating, jet skiing, kayaking, canoeing, tubing, fishing and swimming. This Home is an entertainer's dream offering a Double Level Great Room Fully Finished Floor Plan. The Main Level Great Room includes a Kitchen with granite counter tops and new appliances, a cathedral ceiling Dining room area and a formal Living Room area with vaulted and beamed ceiling and a Brick gas log Fire Place. Two sliding glass doors walk out from the Living Room and Dining Room to a wrap around deck for those special occasion cookouts on the grill and entertaining. The Main Level also consists of three Bedrooms (newly carpeted and painted) and 2 Full Renovated Bathrooms. The Fully Finished Downstairs Level includes a Family Room with a Brick Fire Place gas log insert, a Recreation Room, an Entertainment Room and an Optional Fourth Bedroom next to a New Full Bathroom with an authentic new Cast Iron Tub. The Downstairs Great Room features a New Wet Bar and Area Way Walk-Out to the large level back yard with a fire pit area and a magnificent waterfront venue for entertaining your family and friends. Oversized attached 1 car garage with New Garage Door. Extra storage space is found in a separate 18 x 18 cottage shed with chimney flue is ready for crafts and hobbies. The Homeowner has spared no expense in making this Home move-in ready for New Owners; new roof and gutters, new kitchen granite counter tops, new appliances, new doors, new wet bar, windows and full bath downstairs.No HOA. Plenty of room for Boat and/or RV storage. A Community Boat Ramp with deeded access is just 200 feet away. A Must See to Appreciate! Bring family and friends together for those special occasions or simply enjoy the peace and quiet. Centrally located in a rural setting between Washington D.C. and Richmond with easy commute times in any direction; Dahlgren Navy Base, Fort A.P. Hill, Tappahannock, Fredericksburg, VRE Train Stations, State Parks and Historical Trails! Welcome Home to this Unique Rappahannock River Retreat!
Location
State VA
County Caroline
Zoning RP
Rooms
Other Rooms Primary Bedroom, Bedroom 2, Bedroom 3, Bedroom 4, Kitchen, Great Room, Laundry, Mud Room, Bathroom 1, Bathroom 2, Bathroom 3
Basement Full, Fully Finished, Walkout Stairs, Connecting Stairway
Main Level Bedrooms 3
Interior
Interior Features Family Room Off Kitchen, Combination Kitchen/Dining
Hot Water Electric
Heating Heat Pump(s)
Cooling Central A/C, Ceiling Fan(s)
Flooring Carpet, Ceramic Tile
Fireplaces Number 2
Heat Source Electric, Propane - Leased
Exterior
Parking Features Garage - Front Entry, Oversized
Garage Spaces 1.0
Waterfront Description Boat/Launch Ramp
Water Access Y
Water Access Desc Canoe/Kayak
View Panoramic, River
Roof Type Architectural Shingle
Accessibility 36\"+ wide Halls
Attached Garage 1
Total Parking Spaces 1
Garage Y
Building
Lot Description Level
Story 2
Sewer On Site Septic
Water Well
Architectural Style Raised Ranch/Rambler
Level or Stories 2
Additional Building Above Grade, Below Grade
Structure Type Beamed Ceilings
New Construction N
Schools
School District Caroline County Public Schools
Others
Senior Community No
Tax ID 23A-6-8B & 23A-6-8A
Ownership Fee Simple
SqFt Source Estimated
Special Listing Condition Standard
Read Less

Bought with Alexander L Belcher • Belcher Real Estate, LLC.
GET MORE INFORMATION




