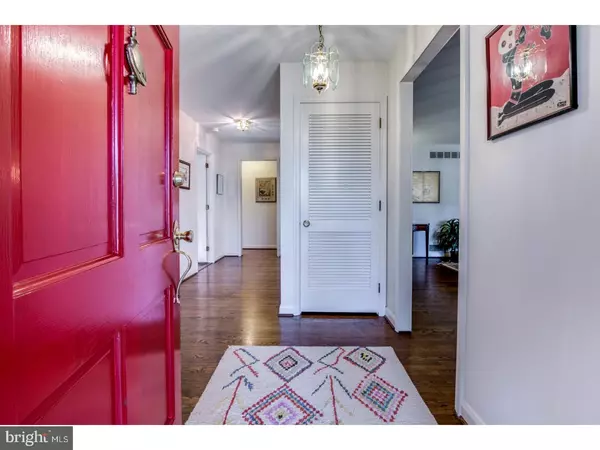For more information regarding the value of a property, please contact us for a free consultation.
2412 LANDON DR Wilmington, DE 19810
Want to know what your home might be worth? Contact us for a FREE valuation!

Our team is ready to help you sell your home for the highest possible price ASAP
Key Details
Sold Price $372,000
Property Type Single Family Home
Sub Type Detached
Listing Status Sold
Purchase Type For Sale
Square Footage 2,050 sqft
Price per Sqft $181
Subdivision Chalfonte
MLS Listing ID 1005911821
Sold Date 03/30/18
Style Ranch/Rambler
Bedrooms 3
Full Baths 2
HOA Fees $2/ann
HOA Y/N Y
Abv Grd Liv Area 2,050
Originating Board TREND
Year Built 1966
Annual Tax Amount $3,442
Tax Year 2017
Lot Size 0.280 Acres
Acres 0.28
Lot Dimensions 100X120
Property Description
FINALLY! That RARELY available, RANCH style home in CHALFONTE has come on the market. This home has been meticulously maintained and consistently updated with the highest quality finishes. You will appreciate its location on a quiet street in a community WELL known for QUALITY builder craftsmanship. The serene wooded lot and wide cozy front porch welcomes you as you pull into the NEW driveway and observe the maintenance-free brick exterior and vinyl siding. You will also be impressed by the newer roof and overall smart look of the property. Step up onto the wide front porch and thru the front door to find gleaming hardwood floors, recently refinished, throughout the home. The wide hallways, and openness of the floor plan are refreshing. To the right is an enormous living room flowing into the spacious formal dining area. Standard in this classic design is the family room upgraded with more hardwood, a GAS fireplace and a SURPRISE retro wet bar/closet. From the family room, there is ready access to the turned 2 car garage with ample storage and attic access. Also off the family room is a bonus 3 season porch which would work well as an exercise room, playroom, or a nice place to relax with morning Java as you survey the semi-private backyard. Back through the dining room you will find a fabulously updated kitchen with ALL the features on your MUST HAVE list including an eat-in area, sparkling granite counter-tops, Kenmore Elite Series ceramic cook-top, a deep stainless steel sink with stylish faucet, recessed lighting, soft-close cabinets and drawers, microwave drawer and more gorgeous hardwood floors to complement.Tucked away in the kitchen is a huge pantry area and laundry closet with the latest high-efficiency appliances. From the kitchen, head back towards the main entry hall where the 3 generously sized bedrooms are found. Notice the updated hall bath with jetted tub. At the front of the house sits the master bedroom with more hardwoods under quality carpet. The brand NEW master bath is spacious and gorgeous all in one. Finally, the basement provides plenty of space for storage, a workshop, play space Etc. Situated between Grubb Road and Silverside Road, Chalfont is arguably one of North Wilmingtons most desirable and convenient communities with ready access to Route 92, 202 and Foulk Road. Nearby is every amenity you could wish for and the comfort of a well established neighborhood. Hurry to view this home! OPEN HOUSE Feb 4 1-3PM
Location
State DE
County New Castle
Area Brandywine (30901)
Zoning NC10
Direction Northeast
Rooms
Other Rooms Living Room, Dining Room, Primary Bedroom, Bedroom 2, Kitchen, Family Room, Bedroom 1, Laundry, Other, Attic
Basement Partial, Unfinished, Drainage System
Interior
Interior Features Primary Bath(s), Butlers Pantry, Skylight(s), Kitchen - Eat-In
Hot Water Natural Gas
Heating Gas, Forced Air
Cooling Central A/C
Flooring Wood, Fully Carpeted, Tile/Brick
Fireplaces Number 1
Fireplaces Type Brick, Gas/Propane
Equipment Cooktop, Oven - Wall, Oven - Self Cleaning, Dishwasher, Disposal
Fireplace Y
Appliance Cooktop, Oven - Wall, Oven - Self Cleaning, Dishwasher, Disposal
Heat Source Natural Gas
Laundry Main Floor
Exterior
Exterior Feature Porch(es)
Parking Features Inside Access, Garage Door Opener
Garage Spaces 5.0
Utilities Available Cable TV
Water Access N
Roof Type Pitched,Shingle
Accessibility None
Porch Porch(es)
Attached Garage 2
Total Parking Spaces 5
Garage Y
Building
Lot Description Level, Trees/Wooded, Front Yard, Rear Yard
Story 1
Foundation Brick/Mortar
Sewer Public Sewer
Water Public
Architectural Style Ranch/Rambler
Level or Stories 1
Additional Building Above Grade
New Construction N
Schools
Elementary Schools Hanby
Middle Schools Springer
High Schools Concord
School District Brandywine
Others
Senior Community No
Tax ID 06-042.00-122
Ownership Fee Simple
Acceptable Financing Conventional, VA, FHA 203(b)
Listing Terms Conventional, VA, FHA 203(b)
Financing Conventional,VA,FHA 203(b)
Read Less

Bought with Carl W Frampton • RE/MAX Associates-Wilmington



