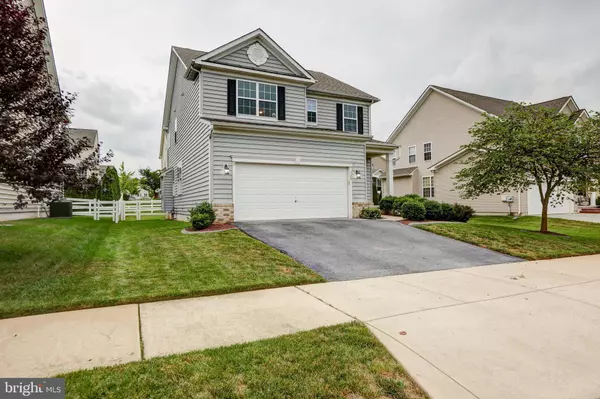For more information regarding the value of a property, please contact us for a free consultation.
328 NORTHHAMPTON WAY Middletown, DE 19709
Want to know what your home might be worth? Contact us for a FREE valuation!

Our team is ready to help you sell your home for the highest possible price ASAP
Key Details
Sold Price $328,500
Property Type Single Family Home
Sub Type Detached
Listing Status Sold
Purchase Type For Sale
Square Footage 2,825 sqft
Price per Sqft $116
Subdivision Willow Grove Mill
MLS Listing ID DENC483644
Sold Date 09/12/19
Style Colonial
Bedrooms 4
Full Baths 2
Half Baths 1
HOA Fees $4/ann
HOA Y/N Y
Abv Grd Liv Area 2,825
Originating Board BRIGHT
Year Built 2010
Annual Tax Amount $2,884
Tax Year 2018
Lot Size 6,098 Sqft
Acres 0.14
Lot Dimensions 0.00 x 0.00
Property Description
Searching for the perfect single family home in the Appo School District? Here it is! This gorgeous 4 bedroom home is located in the popular Willow Grove Mill Community and is ready for YOU! Take a step inside and enjoy the bright foyer complete with glistening hardwood floors. Walk in a little further and fall in love with the open-concept flow and neutral theme of the entire first level, including a dining room, family room, kitchen, breakfast room and powder room. The kitchen is right off of the family room and features updated white cabinets and stainless-steel appliances. Also on the main level is access to a spacious 2 car garage, and access to a rear deck and fenced yard - perfect for relaxing and entertaining! Make your way upstairs and you ll find a lovely master suite with a gorgeous tray ceiling, a walk-in closet, and a beautiful en suite double vanity bathroom with upgraded flooring and a large spa tub. Down the hall are three other spacious bedrooms, a full hall bathroom, and a convenient second floor laundry room. Love it already? We re not done! This property also has a full, finished basement with tons of storage space and a full 6 foot exit door . All this value for under 330 K! We re certain this listing won t last long- be sure to schedule your tour ASAP!
Location
State DE
County New Castle
Area South Of The Canal (30907)
Zoning 23R-2
Rooms
Other Rooms Living Room, Dining Room, Primary Bedroom, Bedroom 2, Bedroom 3, Bedroom 4, Kitchen, Basement, Laundry, Primary Bathroom, Full Bath, Half Bath
Basement Full
Interior
Interior Features Breakfast Area, Carpet, Ceiling Fan(s), Crown Moldings, Dining Area, Efficiency, Family Room Off Kitchen, Floor Plan - Open, Formal/Separate Dining Room, Kitchen - Eat-In, Primary Bath(s), Pantry, Recessed Lighting, Stall Shower, Upgraded Countertops, Walk-in Closet(s), Wood Floors, Other
Heating Forced Air
Cooling Central A/C
Fireplaces Number 1
Fireplaces Type Gas/Propane
Equipment Built-In Microwave, Built-In Range, Dishwasher, Disposal, Dryer, Energy Efficient Appliances, ENERGY STAR Dishwasher, Microwave, Oven - Self Cleaning, Oven - Single, Stainless Steel Appliances, Washer, Water Heater, Water Heater - High-Efficiency
Furnishings No
Fireplace Y
Window Features Double Pane,Energy Efficient,Insulated,Low-E
Appliance Built-In Microwave, Built-In Range, Dishwasher, Disposal, Dryer, Energy Efficient Appliances, ENERGY STAR Dishwasher, Microwave, Oven - Self Cleaning, Oven - Single, Stainless Steel Appliances, Washer, Water Heater, Water Heater - High-Efficiency
Heat Source Natural Gas
Laundry Upper Floor
Exterior
Exterior Feature Deck(s), Porch(es), Roof
Parking Features Garage - Front Entry
Garage Spaces 2.0
Amenities Available Common Grounds, Jog/Walk Path, Tot Lots/Playground
Water Access N
Roof Type Asbestos Shingle,Shingle,Pitched
Accessibility Doors - Swing In
Porch Deck(s), Porch(es), Roof
Attached Garage 2
Total Parking Spaces 2
Garage Y
Building
Story 2
Sewer Public Sewer
Water Public
Architectural Style Colonial
Level or Stories 2
Additional Building Above Grade, Below Grade
New Construction N
Schools
Elementary Schools Brick Mill
Middle Schools Louis L.Redding.Middle School
High Schools Middletown
School District Appoquinimink
Others
Pets Allowed Y
Senior Community No
Tax ID 23-034.00-191
Ownership Fee Simple
SqFt Source Estimated
Acceptable Financing FHA, VA, Cash, Conventional
Horse Property N
Listing Terms FHA, VA, Cash, Conventional
Financing FHA,VA,Cash,Conventional
Special Listing Condition Standard
Pets Allowed No Pet Restrictions
Read Less

Bought with William Jipson Jr. • BHHS Fox & Roach-Chadds Ford



