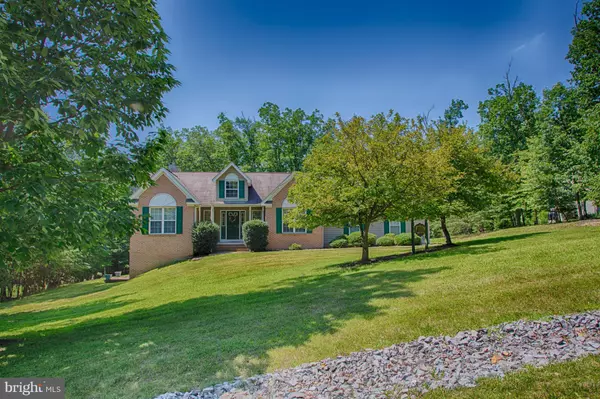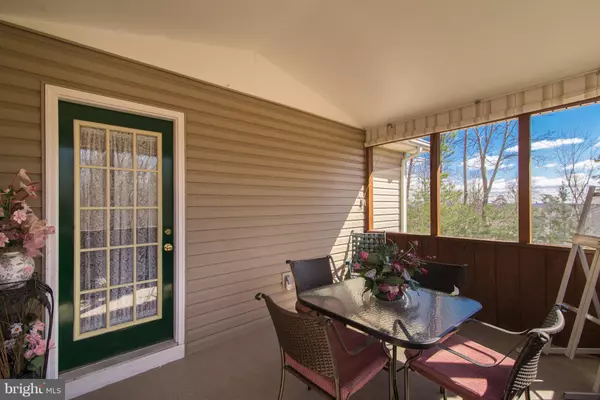For more information regarding the value of a property, please contact us for a free consultation.
46 ATLATL LN Hedgesville, WV 25427
Want to know what your home might be worth? Contact us for a FREE valuation!

Our team is ready to help you sell your home for the highest possible price ASAP
Key Details
Sold Price $210,000
Property Type Single Family Home
Sub Type Detached
Listing Status Sold
Purchase Type For Sale
Square Footage 3,250 sqft
Price per Sqft $64
Subdivision The Woods
MLS Listing ID 1000227568
Sold Date 01/10/20
Style Ranch/Rambler
Bedrooms 4
Full Baths 3
HOA Fees $90/qua
HOA Y/N Y
Abv Grd Liv Area 1,750
Originating Board MRIS
Year Built 1999
Annual Tax Amount $1,720
Tax Year 2017
Lot Size 0.730 Acres
Acres 0.73
Property Description
Owner says "SELL"!!. One level living at its finest in a beautiful golf resort! Home boasts large Master Suite, deluxe Master Bath, Kitchen and Breakfast Nook with upgraded plank ceramic tile, Screen Porch, Great Room with Fireplace. The lower walkout level includes a 4th bedroom, Full Bath, two large recreation rooms and more! Class A FAMILY membership is available with a $5350 initiation fee. Seller will consider paying Buyer's initiation fee with acceptable offer! Annual club dues are $2300.PrivateClub Amenities are not owned or operated by the HOA nor are their dues included in the HOA fees. Private Club Amenitiesinclude: Golf (Greens Fees), Driving Range, Chipping Green, Putting Green, Indoor Sports Center (racquetball, indoor pool,gym, aerobics room, laundry facilities, sauna, steam room, whirlpool, volleyball,indoor & outdoor tennis, indoor & outdoorbasketball, shuffleboard, pickleball) , 2 Outdoor Pools, Clubhouse, Club Room, Baseball Field, Playground, Fishing Ponds.Other onsite amenities include: The Clubhouse Grille & Pub and the Sleepy Creek Spa & Salon.
Location
State WV
County Berkeley
Zoning 101
Rooms
Other Rooms Living Room, Dining Room, Primary Bedroom, Bedroom 2, Bedroom 3, Bedroom 4, Kitchen, Game Room, Basement, Library, Breakfast Room, Other
Basement Connecting Stairway, Side Entrance, Fully Finished
Main Level Bedrooms 3
Interior
Interior Features Attic, Breakfast Area, Dining Area, Primary Bath(s), Entry Level Bedroom, Window Treatments, WhirlPool/HotTub, Wood Floors, Floor Plan - Open
Hot Water Electric
Heating Heat Pump(s)
Cooling Central A/C, Heat Pump(s)
Fireplaces Number 1
Fireplaces Type Mantel(s)
Equipment Dishwasher, Disposal, Dryer, Icemaker, Microwave, Oven/Range - Electric, Refrigerator, Trash Compactor, Washer, Water Heater, Oven - Double
Fireplace Y
Window Features Insulated,Double Pane
Appliance Dishwasher, Disposal, Dryer, Icemaker, Microwave, Oven/Range - Electric, Refrigerator, Trash Compactor, Washer, Water Heater, Oven - Double
Heat Source Electric
Exterior
Exterior Feature Deck(s), Porch(es), Screened
Parking Features Garage Door Opener, Garage - Side Entry
Garage Spaces 2.0
Community Features Covenants
Amenities Available Pool - Outdoor, Golf Course, Fitness Center, Tennis Courts, Swimming Pool, Bar/Lounge, Pool - Indoor, Security
Water Access Y
Water Access Desc Fishing Allowed
View Trees/Woods
Roof Type Asphalt
Street Surface Black Top
Accessibility Grab Bars Mod, 32\"+ wide Doors, Low Pile Carpeting, Other Bath Mod
Porch Deck(s), Porch(es), Screened
Road Frontage Road Maintenance Agreement
Attached Garage 2
Total Parking Spaces 2
Garage Y
Private Pool Y
Building
Lot Description Backs to Trees
Story 2
Sewer Public Sewer
Water Community
Architectural Style Ranch/Rambler
Level or Stories 2
Additional Building Above Grade, Below Grade, Shed
Structure Type Vaulted Ceilings
New Construction N
Schools
Middle Schools Hedgesville
High Schools Hedgesville
School District Berkeley County Schools
Others
HOA Fee Include Road Maintenance,Snow Removal,Water,Other
Senior Community No
Tax ID 020419A002300000000
Ownership Fee Simple
SqFt Source Assessor
Security Features Smoke Detector
Special Listing Condition Standard
Read Less

Bought with Jacklynn Morrison • Coldwell Banker Premier



