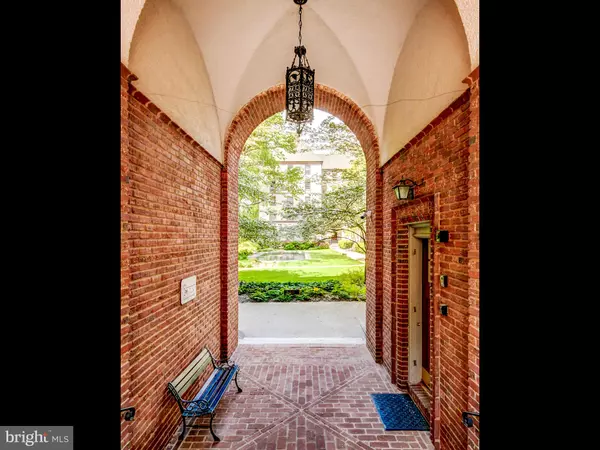For more information regarding the value of a property, please contact us for a free consultation.
6 UPLAND RD #K-4 Baltimore, MD 21210
Want to know what your home might be worth? Contact us for a FREE valuation!

Our team is ready to help you sell your home for the highest possible price ASAP
Key Details
Sold Price $207,000
Property Type Condo
Sub Type Condo/Co-op
Listing Status Sold
Purchase Type For Sale
Square Footage 1,109 sqft
Price per Sqft $186
Subdivision Roland Park
MLS Listing ID MDBA2001049
Sold Date 12/16/21
Style Beaux Arts
Bedrooms 2
Full Baths 1
Condo Fees $868/mo
HOA Y/N N
Abv Grd Liv Area 1,109
Originating Board BRIGHT
Year Built 1925
Annual Tax Amount $4,760
Tax Year 2019
Property Description
Welcome to The Roland Park Condominium. This 1925 Beaux-Arts building was designed by the famous architect, Edward L. Palmer. Located in the heart of Roland Park, the grounds are spectacular with reflecting fountains and pools, and lush gardens. A semi-private elevator delivers you to K-4 where you will find a spacious and comfortable unit filled with great natural light, views of the courtyard fountain and garden, the Baltimore Country Club, and spectacular sunsets. Two well proportioned bedrooms and one full bathroom off a large living room, with high ceilings and hardwood floors throughout the condo. Plus a light and bright sunroom with brand new floor to ceiling windows. There is a washer and dryer in the unit. The condo comes with a deeded covered garage parking space and storage unit. Enjoy the convenience and walkability to area grocery stores, restaurants, library, shops and schools. There is an on site property management office. Condos in this highly desirable building are rarely available. Estate Sale being conveyed As Is.
Location
State MD
County Baltimore City
Zoning 0R060
Direction West
Rooms
Other Rooms Living Room, Bedroom 2, Kitchen, Foyer, Bedroom 1, Sun/Florida Room
Main Level Bedrooms 2
Interior
Hot Water Natural Gas
Heating Radiator
Cooling Ceiling Fan(s), Window Unit(s)
Fireplace N
Heat Source Natural Gas
Exterior
Parking Features Covered Parking, Other
Garage Spaces 1.0
Parking On Site 1
Amenities Available Common Grounds, Elevator, Extra Storage
Water Access N
Accessibility None
Total Parking Spaces 1
Garage N
Building
Story 1
Unit Features Mid-Rise 5 - 8 Floors
Sewer Public Sewer
Water Public
Architectural Style Beaux Arts
Level or Stories 1
Additional Building Above Grade
New Construction N
Schools
School District Baltimore City Public Schools
Others
Pets Allowed Y
HOA Fee Include Common Area Maintenance,Custodial Services Maintenance,Ext Bldg Maint,Heat,Lawn Maintenance,Management,Insurance,Reserve Funds,Snow Removal,Trash,Laundry,Gas,Sewer,Water
Senior Community No
Tax ID 0327164908 065
Ownership Condominium
Special Listing Condition Standard
Pets Allowed Cats OK, Dogs OK, Number Limit
Read Less

Bought with Avendui Lacovara • Monument Sotheby's International Realty



