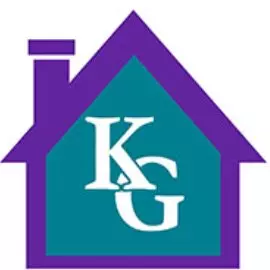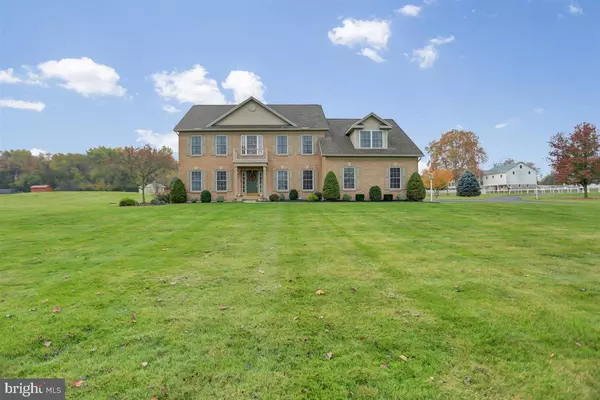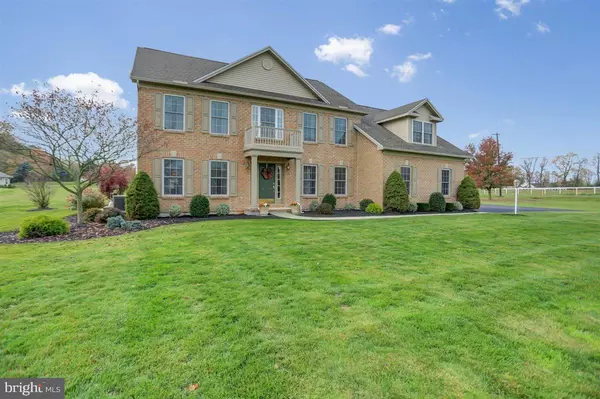Bought with Edward Foster Reichenbach • Coldwell Banker Realty
For more information regarding the value of a property, please contact us for a free consultation.
201 S MIDDLESEX RD Carlisle, PA 17015
Want to know what your home might be worth? Contact us for a FREE valuation!

Our team is ready to help you sell your home for the highest possible price ASAP
Key Details
Sold Price $577,500
Property Type Single Family Home
Sub Type Detached
Listing Status Sold
Purchase Type For Sale
Square Footage 2,967 sqft
Price per Sqft $194
Subdivision Middlesex
MLS Listing ID PACB2016080
Sold Date 12/28/22
Style Colonial,Traditional
Bedrooms 4
Full Baths 2
Half Baths 1
HOA Y/N N
Abv Grd Liv Area 2,967
Year Built 2004
Annual Tax Amount $5,924
Tax Year 2022
Lot Size 3.240 Acres
Acres 3.24
Property Sub-Type Detached
Source BRIGHT
Property Description
This 3.24 acre property offers lots of potential space in a great location. A beautiful brick/vinyl 2,990 sq ft home in excellent condition located in rural Carlisle with desirable school district just minutes from I-81 and local shopping. This home features a 2-story entry stairway with an elegant chandelier operated by motorized lift for easy cleaning. French doors leading into a front office to work from home with a desk that has a negotiable price to stay if you choose. A formal living room and joining dining desirable for your entertaining family and friends. The eat-in kitchen has new SS appliances, cherry cabinets and upgraded granite countertops. The adjoining vaulted ceiling family room with large windows to view the neighboring horse farm. Laundry room is off of kitchen and 2 car garage. The washer/dryer are another negotiable price item if you choose. A rear covered porch to enjoy your morning cup of coffee with ample space to entertain with a view of large backyard. This property has a 12 x 20' utility shed, 26 x 44' heated and AC 3 car garage on a separate meter and leased propane tanks($10.60/yr). This area is excellent for a hobby or work space. Fruit trees are a backyard delight to enjoy in season. The 2nd level home has 4 bedrooms with large closets 2 full baths with dual sinks in each. Primary bath has a whirlpool tub, stall shower and separate private water closet. Basement has roughed in plumbing for a future bathroom. An 80 gallon hot water heater, active radon mitigation system, whole house Culligan UV water filtering system and softener. Public water tap in fee is paid(if you choose to hook up for public water) This is a dream home to call your own. Schedule a showing today!
Location
State PA
County Cumberland
Area Middlesex Twp (14421)
Zoning RESIDENTIAL
Rooms
Basement Full, Outside Entrance, Poured Concrete, Rough Bath Plumb, Shelving, Sump Pump, Interior Access, Walkout Stairs
Interior
Interior Features Carpet, Ceiling Fan(s), Dining Area, Family Room Off Kitchen, Floor Plan - Traditional, Kitchen - Eat-In, Kitchen - Island, Pantry, Primary Bath(s), Recessed Lighting, Stall Shower, Tub Shower, Upgraded Countertops, Walk-in Closet(s), Water Treat System, Window Treatments, WhirlPool/HotTub, Wood Floors, Air Filter System, Combination Dining/Living, Crown Moldings
Hot Water Electric
Heating Forced Air
Cooling Ceiling Fan(s), Central A/C
Flooring Carpet, Ceramic Tile, Solid Hardwood
Equipment Built-In Microwave, Dishwasher, Disposal, Oven/Range - Electric, Refrigerator, Stainless Steel Appliances, Water Heater
Furnishings No
Fireplace N
Window Features Low-E,Screens,Vinyl Clad,Double Hung
Appliance Built-In Microwave, Dishwasher, Disposal, Oven/Range - Electric, Refrigerator, Stainless Steel Appliances, Water Heater
Heat Source Oil
Laundry Main Floor
Exterior
Exterior Feature Brick, Porch(es), Patio(s)
Parking Features Garage - Side Entry, Garage Door Opener, Inside Access, Oversized, Garage - Front Entry
Garage Spaces 15.0
Water Access N
View Panoramic, Pasture
Roof Type Architectural Shingle
Accessibility None
Porch Brick, Porch(es), Patio(s)
Attached Garage 2
Total Parking Spaces 15
Garage Y
Building
Story 2
Foundation Active Radon Mitigation, Concrete Perimeter
Sewer On Site Septic
Water Well
Architectural Style Colonial, Traditional
Level or Stories 2
Additional Building Above Grade, Below Grade
Structure Type Dry Wall,2 Story Ceilings,Vaulted Ceilings
New Construction N
Schools
Elementary Schools Middlesex
Middle Schools Eagle View
High Schools Cumberland Valley
School District Cumberland Valley
Others
Senior Community No
Tax ID 21-08-0573-123
Ownership Fee Simple
SqFt Source Assessor
Acceptable Financing Cash, Conventional
Listing Terms Cash, Conventional
Financing Cash,Conventional
Special Listing Condition Standard
Read Less




