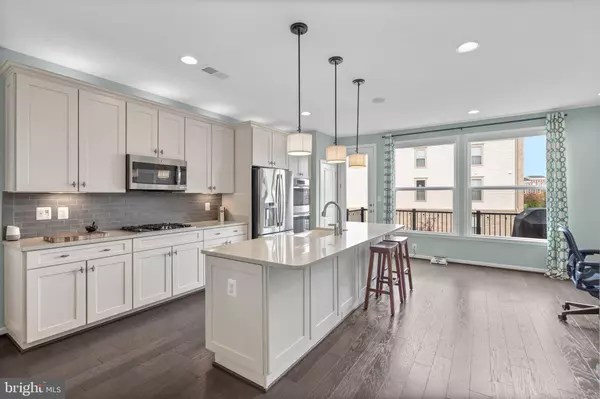For more information regarding the value of a property, please contact us for a free consultation.
42246 RIGGINS RIDGE TER Brambleton, VA 20148
Want to know what your home might be worth? Contact us for a FREE valuation!

Our team is ready to help you sell your home for the highest possible price ASAP
Key Details
Sold Price $665,000
Property Type Townhouse
Sub Type Interior Row/Townhouse
Listing Status Sold
Purchase Type For Sale
Square Footage 2,380 sqft
Price per Sqft $279
Subdivision Brambleton Landbay 3
MLS Listing ID VALO2039220
Sold Date 12/20/22
Style Other
Bedrooms 3
Full Baths 3
Half Baths 1
HOA Fees $224/mo
HOA Y/N Y
Abv Grd Liv Area 2,380
Originating Board BRIGHT
Year Built 2014
Annual Tax Amount $5,333
Tax Year 2022
Lot Size 1,742 Sqft
Acres 0.04
Property Description
Former MODEL HOME with designer touches and upgrades throughout! Enter the ground floor into a bright recreation room, the perfect place to entertain, have games nights or social events. This elegant space is equipped with bespoke cabinetry, a wet bar and a beverage cooler. This room can easily accommodate overnight guests with a closet and full bathroom nearby.
Ascend the oak stairs, adorned with wrought iron spindles, onto the expansive main level, with hardwood floors throughout, where the family room, dining room and open concept kitchen are situated. The gourmet kitchen is impeccable with white maple cabinets, tile backsplash, dazzling quartz countertops and upgraded stainless-steel appliances. The island is extended to seat at least four people and accommodates a farmhouse sink. The gas cooktop and double ovens will surely please the family cook. There is space for a breakfast table, additional seating area, home office or a play area, adjacent to the kitchen.
The large family room and adjacent dining room are perfect for relaxing or for family get-togethers. A feature wall frames a modern gas fireplace. Plenty of recessed lighting and deep crown moulding add a touch of elegance.
You can enjoy the natural light as it spills into the main floor through five large windows, providing warmth and joy. These windows are equipped with automatic top-down, bottom up blinds. They can be operated by remote control and are smart-home ready for added ease.
Rounding out the main floor are the large deck that is sunny in the morning and shaded in the afternoon, perfect for cookouts on the grill or smoker, and a 2 piece bath.
The bedrooms are all located on the top level. The primary suite features a tray ceiling, recessed lighting, ceiling fan and two walk-in closets. There are also built-in speakers for extra ambience. Enter the primary bathroom by sliding the modern frosted glass door. There are double sinks with two upscale mirrors and backsplash tile all the way to the ceiling. The shower features a frameless shower door and up-level tile.
The secondary bedrooms, with upgraded carpeting are generously sized, feature recessed lighting, large closets and are prewired for a fan. There is a full bathroom that serves these two bedrooms. It has upgraded shower tile with a decorative Listello.
The laundry room is adjacent to the bedrooms for the utmost convenience. The newer (2018) high end washer, equipped with a second washing tub, and steam dryer are set on pedestals.
Speakers wired throughout the home add atmosphere and convenience. Pre-wired network/cable outlets exist in every room so you can hardwire the internet if desired. Bring your Tesla or other EV! The bright garage is equipped with a 240V outlet, professionally-installed in 2021. As the former model, there is also a closed-circuit house monitoring system with 4 cameras that run to a DVR media storage in the services room.
Very close proximity to the community pool and green space. Come explore everything Brambleton has to offer with miles of trails, plethora of shopping, restaurants, entertainment, recreation and commuting options. Enjoy the new Hal and Bernie Hanson park that was just completed in September. On over 256 acres and 17 athletic fields to include tennis/pickle ball, batting cages, a skate plaza and an off leash area for dogs. There is something for everyone to enjoy. Close to the Dulles Toll Rd (267) and the new Silver Line Metro This home is truly in the heart of it all. ***NEW COMMUTER BUS in neighborhood will take you directly to the new metro making your city commute much easier*****
Location
State VA
County Loudoun
Zoning PDH4
Interior
Hot Water Natural Gas
Heating Central
Cooling Central A/C
Flooring Engineered Wood
Fireplaces Number 1
Fireplaces Type Electric
Equipment Built-In Microwave, Built-In Range, Dishwasher, Disposal, Dryer, Refrigerator, Stainless Steel Appliances, Washer, Oven - Double, Water Heater
Fireplace Y
Appliance Built-In Microwave, Built-In Range, Dishwasher, Disposal, Dryer, Refrigerator, Stainless Steel Appliances, Washer, Oven - Double, Water Heater
Heat Source Natural Gas
Laundry Upper Floor
Exterior
Exterior Feature Deck(s)
Parking Features Garage - Rear Entry
Garage Spaces 2.0
Amenities Available Club House, Common Grounds, Pool - Outdoor, Tennis Courts, Tot Lots/Playground
Water Access N
Roof Type Architectural Shingle
Accessibility None
Porch Deck(s)
Attached Garage 2
Total Parking Spaces 2
Garage Y
Building
Story 3
Foundation Slab
Sewer Public Sewer
Water Public
Architectural Style Other
Level or Stories 3
Additional Building Above Grade, Below Grade
Structure Type 9'+ Ceilings
New Construction N
Schools
School District Loudoun County Public Schools
Others
HOA Fee Include Common Area Maintenance,High Speed Internet,Pool(s),Snow Removal
Senior Community No
Tax ID 201194645000
Ownership Fee Simple
SqFt Source Assessor
Acceptable Financing Cash, Conventional
Horse Property N
Listing Terms Cash, Conventional
Financing Cash,Conventional
Special Listing Condition Standard
Read Less

Bought with Lauren Longshore • Compass



