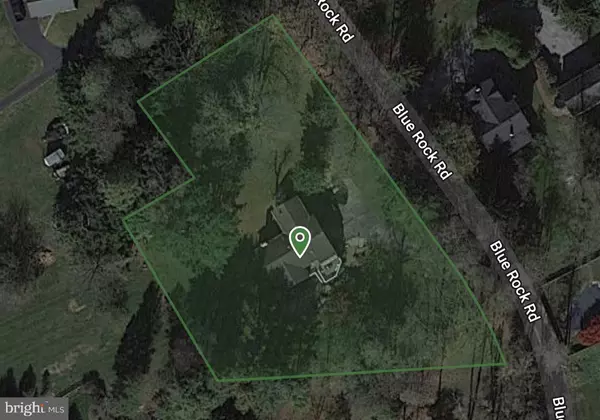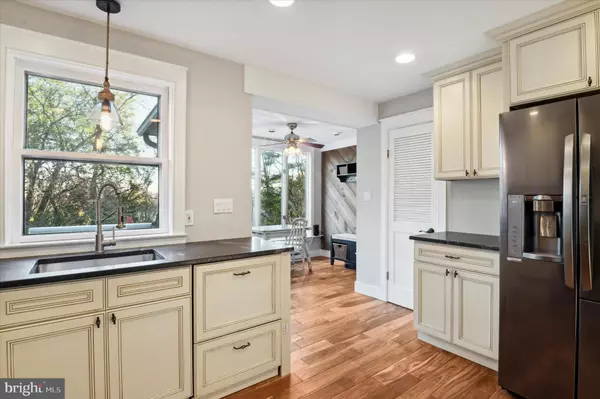For more information regarding the value of a property, please contact us for a free consultation.
270 BLUE ROCK RD West Chester, PA 19382
Want to know what your home might be worth? Contact us for a FREE valuation!

Our team is ready to help you sell your home for the highest possible price ASAP
Key Details
Sold Price $555,000
Property Type Single Family Home
Sub Type Detached
Listing Status Sold
Purchase Type For Sale
Square Footage 2,722 sqft
Price per Sqft $203
Subdivision None Available
MLS Listing ID PACT2035908
Sold Date 12/21/22
Style Ranch/Rambler
Bedrooms 3
Full Baths 3
HOA Y/N N
Abv Grd Liv Area 1,942
Originating Board BRIGHT
Year Built 1985
Annual Tax Amount $5,455
Tax Year 2022
Lot Size 1.300 Acres
Acres 1.3
Lot Dimensions 0.00 x 0.00
Property Description
Welcome to 270 Blue Rock Road- stunning and serene 1.3 acre property! This home is close to the Borough of West Chester, but feels like it's own private vacation retreat. Outstanding views from every window and abundant upgrades throughout. This home lends itself to an open floor plan, so you can enjoy all the spectacular views. The recently updated kitchen features solid wood soft-close cabinets, upgraded granite countertops, high-end appliances- induction range & integrated Fisher Paykel double dish-drawer, pantry, breakfast bar and access to the large front porch. Newer hardwood flooring in the dining, kitchen & family rooms. The main level features the expansive primary bedroom- double closets, new carpet and large bathroom. Also located on the main level is a large bedroom with new carpet and updated hall bathroom- new flooring, vanity, toilet & fixtures. The lower level has a wet bar/coffee bar area & second family room- this could be a great space for guests or an in-law suite. Also located on the lower level is the 3rd bedroom and recently updated 3rd full bathroom- custom barn door, custom vanity, live-edge floating shelves, new toilet and easy-access subway-tile shower . The laundry room completes the lower level and also provides access to the 3 car garage. Owner's capital improvements also include- freshly painted throughout, new trim throughout, upgraded 400 amp electrical service, newer water purification system, newer heating and air conditioning units. Don't miss this wonderful home located in the award-winning West Chester School District, conveniently located to shops, restaurants and downtown West Chester Borough, close to nearby walking trails and canoeing. Quick access to Route 202, PA Turnpike, Whitford or Exton train stations and 45min to the Philadelphia International Airport. Just off the 95 Corridor, East Bradford Township is approximately two hours from either New York City or Washington, DC and within an hour of Center City, Philadelphia.
Location
State PA
County Chester
Area East Bradford Twp (10351)
Zoning R10
Rooms
Basement Fully Finished, Outside Entrance, Interior Access, Walkout Level, Windows
Main Level Bedrooms 2
Interior
Hot Water Electric
Heating Heat Pump(s)
Cooling Central A/C
Flooring Carpet, Ceramic Tile, Engineered Wood
Fireplaces Number 1
Heat Source Electric
Laundry Lower Floor
Exterior
Parking Features Additional Storage Area, Garage - Front Entry, Garage Door Opener, Inside Access
Garage Spaces 6.0
Water Access N
View Trees/Woods
Accessibility None
Attached Garage 3
Total Parking Spaces 6
Garage Y
Building
Story 2
Foundation Block
Sewer On Site Septic
Water Well
Architectural Style Ranch/Rambler
Level or Stories 2
Additional Building Above Grade, Below Grade
New Construction N
Schools
Elementary Schools Hillsdale
Middle Schools Pierce
High Schools Henderson
School District West Chester Area
Others
Senior Community No
Tax ID 51-07 -0026.01E0
Ownership Fee Simple
SqFt Source Assessor
Special Listing Condition Standard
Read Less

Bought with Anne M Townes • Compass RE



