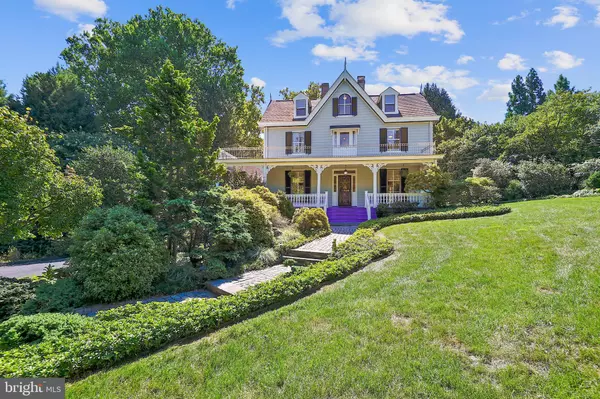For more information regarding the value of a property, please contact us for a free consultation.
2911 WESTCHESTER AVE Ellicott City, MD 21043
Want to know what your home might be worth? Contact us for a FREE valuation!

Our team is ready to help you sell your home for the highest possible price ASAP
Key Details
Sold Price $760,000
Property Type Single Family Home
Sub Type Detached
Listing Status Sold
Purchase Type For Sale
Square Footage 3,085 sqft
Price per Sqft $246
Subdivision Oella
MLS Listing ID MDBC2041100
Sold Date 12/16/22
Style Victorian
Bedrooms 5
Full Baths 4
Half Baths 1
HOA Y/N N
Abv Grd Liv Area 3,085
Originating Board BRIGHT
Year Built 1897
Annual Tax Amount $5,919
Tax Year 2022
Lot Size 7.250 Acres
Acres 7.25
Property Description
This is your chance to own one of the most charming homes in the historic Old Ellicott City area of Oella. The large Victorian home, circa 1897, is nestled in a magical setting that includes 7.25 acres with gardens and mature canopy of trees, a greenhouse, an old stable and a stream running through the property with plenty of room for a couple of horses. The property backs to Benjamin Bannker parkland featuring walking paths, nature trails and recreation areas. The old Ellicott City Trolley Line #9 is just across the road and the heart of Ellicott City restaurants and shops are just down the hill.
This house is full of charm and character from the large warp-around front porch, second story balcony, beautiful old wood floors and staircases to the antique light fixtures. On the main level you'll find a large living room with a nice wood stove to keep you cozy in the winter. The formal dining room is ready and waiting to host parties or family dinners. The large eat in kitchen features some modern upgrades like Stainless Steel appliances, gas cooktop, Sub-Zero Refrigerator, wall oven and large island. Your entertaining space is extended with a sunroom off the Kitchen and Living rooms, leading to a composite 2-teir deck overlooking the sprawling backyard full of beautiful trees and established gardens with plenty of room for outdoor eating and entertaining. You'll find another patio off the deck too. The powder room is tucked in off the Kitchen on the main level. On the next level are 3 generous Bedrooms and 2 full Baths. The primary bedroom is good size and the primary bathroom has an antique claw foot tub to relax in or shower if you prefer. The third floor hosts 2 more bedrooms and a full bath with a cedar closet in the hallway. The full basement includes another full bathroom along with the laundry area, accessible from the attached greenhouse. There is plenty of room for storage in the basement and under the wrap around front porch and back deck.
Location
State MD
County Baltimore
Zoning DR1
Rooms
Basement Outside Entrance, Poured Concrete, Space For Rooms, Walkout Level, Windows
Interior
Interior Features Ceiling Fan(s), Chair Railings, Crown Moldings, Floor Plan - Traditional, Formal/Separate Dining Room, Kitchen - Country, Kitchen - Island, Kitchen - Table Space, Skylight(s), Stain/Lead Glass, Wood Floors, Carpet, Cedar Closet(s), Additional Stairway, Soaking Tub, Stall Shower, Upgraded Countertops, Walk-in Closet(s), Stove - Wood
Hot Water Electric
Heating Programmable Thermostat, Radiator, Heat Pump(s)
Cooling Ceiling Fan(s), Central A/C
Flooring Wood
Fireplaces Type Brick, Flue for Stove, Free Standing
Equipment Dishwasher, Dryer - Electric, Washer, Refrigerator, Stainless Steel Appliances, Built-In Microwave, Cooktop - Down Draft, Disposal, Oven - Wall, Water Heater
Fireplace Y
Appliance Dishwasher, Dryer - Electric, Washer, Refrigerator, Stainless Steel Appliances, Built-In Microwave, Cooktop - Down Draft, Disposal, Oven - Wall, Water Heater
Heat Source Electric, Natural Gas
Laundry Basement
Exterior
Exterior Feature Porch(es), Deck(s), Balcony, Wrap Around
Garage Spaces 8.0
Water Access N
View Creek/Stream, Trees/Woods
Roof Type Asphalt
Accessibility None
Porch Porch(es), Deck(s), Balcony, Wrap Around
Total Parking Spaces 8
Garage N
Building
Lot Description Backs - Parkland, Backs to Trees, Irregular, Landscaping, Private, Rear Yard, Stream/Creek, Trees/Wooded
Story 4
Foundation Stone, Block
Sewer Public Sewer
Water Public
Architectural Style Victorian
Level or Stories 4
Additional Building Above Grade, Below Grade
Structure Type Plaster Walls,Dry Wall
New Construction N
Schools
School District Baltimore County Public Schools
Others
Senior Community No
Tax ID 04010123154060
Ownership Fee Simple
SqFt Source Assessor
Horse Property Y
Horse Feature Horses Allowed, Stable(s)
Special Listing Condition Standard
Read Less

Bought with Ellen C McKinzie • CENTURY 21 New Millennium



