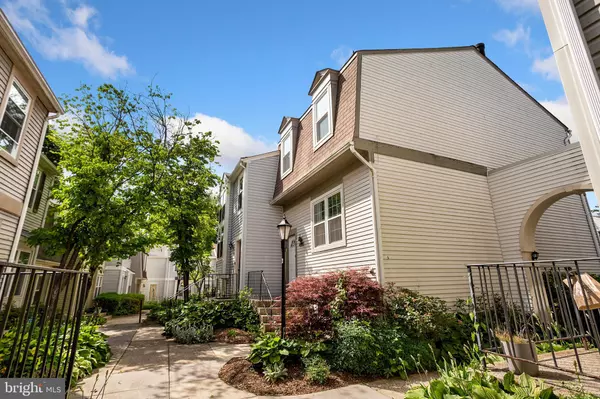For more information regarding the value of a property, please contact us for a free consultation.
5902 BRIDGETOWN CT #54 Burke, VA 22015
Want to know what your home might be worth? Contact us for a FREE valuation!

Our team is ready to help you sell your home for the highest possible price ASAP
Key Details
Sold Price $424,000
Property Type Condo
Sub Type Condo/Co-op
Listing Status Sold
Purchase Type For Sale
Square Footage 1,520 sqft
Price per Sqft $278
Subdivision Oakwood Commons At Burke
MLS Listing ID VAFX2100858
Sold Date 12/13/22
Style Colonial
Bedrooms 3
Full Baths 3
Condo Fees $180/mo
HOA Fees $50/qua
HOA Y/N Y
Abv Grd Liv Area 1,216
Originating Board BRIGHT
Year Built 1984
Annual Tax Amount $4,430
Tax Year 2022
Property Description
Convenient end unit three level townhouse that is walking distance to the VRE and Shopping center, and quick access to all major roads I-66, I-495, I-95. Finished walkout basement features another full bath. No yard work, as your private enclosed patio has concrete and perfect for enjoying your morning coffee, evening glass of your beverage of choice, and BBQs. Association takes care of front landscaping. The condo amenities cover everything you could want: a pool, water bill, trails, playgrounds, gym, and more are all right here waiting for you. With an amazing community like this, it's easy to make friends and feel at home. Home has been meticulously well maintained to ease any worries moving in. With ample parking and spacious living spaces on three levels, there's plenty of room for everyone. The entire house has a clean and modern silhouette, tour today! Floor plans and 3D tour available. *two parking passes conveyed*
Location
State VA
County Fairfax
Zoning 370
Rooms
Basement Fully Finished, Rear Entrance, Walkout Level, Heated, Interior Access, Outside Entrance
Interior
Interior Features Built-Ins, Combination Dining/Living, Upgraded Countertops, Window Treatments, Wood Floors, Carpet, Ceiling Fan(s), Crown Moldings, Dining Area, Floor Plan - Open, Recessed Lighting, Bathroom - Tub Shower
Hot Water Electric
Heating Heat Pump(s)
Cooling Central A/C, Ceiling Fan(s)
Fireplaces Number 1
Fireplaces Type Screen
Equipment Dishwasher, Disposal, Dryer, Icemaker, Oven/Range - Electric, Refrigerator, Washer
Fireplace Y
Appliance Dishwasher, Disposal, Dryer, Icemaker, Oven/Range - Electric, Refrigerator, Washer
Heat Source Electric
Exterior
Exterior Feature Patio(s)
Garage Spaces 2.0
Amenities Available Bike Trail, Common Grounds, Community Center, Pool - Outdoor, Tennis Courts, Tot Lots/Playground, Picnic Area
Water Access N
Accessibility None
Porch Patio(s)
Total Parking Spaces 2
Garage N
Building
Lot Description Corner
Story 3
Foundation Brick/Mortar
Sewer Public Sewer
Water Public
Architectural Style Colonial
Level or Stories 3
Additional Building Above Grade, Below Grade
New Construction N
Schools
School District Fairfax County Public Schools
Others
Pets Allowed Y
HOA Fee Include Ext Bldg Maint,Management,Lawn Maintenance,Pool(s),Recreation Facility,Road Maintenance,Snow Removal,Trash,Water,Sewer,Lawn Care Front,Lawn Care Rear,Lawn Care Side
Senior Community No
Tax ID 0772 20 0054
Ownership Condominium
Acceptable Financing Conventional, FHA, VA, Other
Listing Terms Conventional, FHA, VA, Other
Financing Conventional,FHA,VA,Other
Special Listing Condition Standard
Pets Allowed No Pet Restrictions
Read Less

Bought with Jacqueline Asmus • KW Metro Center



