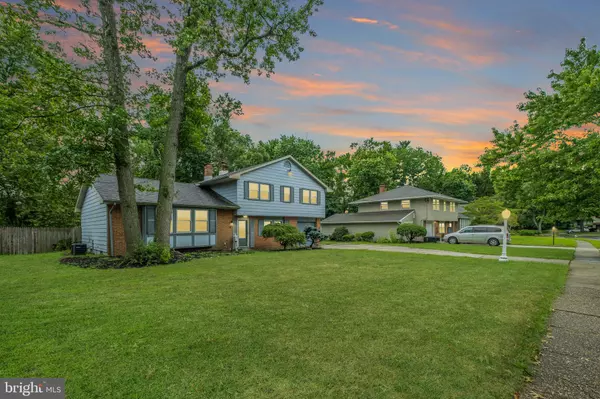For more information regarding the value of a property, please contact us for a free consultation.
205 PHILELLENA RD Cherry Hill, NJ 08034
Want to know what your home might be worth? Contact us for a FREE valuation!

Our team is ready to help you sell your home for the highest possible price ASAP
Key Details
Sold Price $360,000
Property Type Single Family Home
Sub Type Detached
Listing Status Sold
Purchase Type For Sale
Square Footage 1,942 sqft
Price per Sqft $185
Subdivision Haddontowne
MLS Listing ID NJCD2034408
Sold Date 12/13/22
Style Colonial,Split Level
Bedrooms 4
Full Baths 2
Half Baths 1
HOA Y/N N
Abv Grd Liv Area 1,942
Originating Board BRIGHT
Year Built 1962
Annual Tax Amount $7,893
Tax Year 2020
Lot Size 0.269 Acres
Acres 0.27
Lot Dimensions 77.00 x 152
Property Description
Welcome Home to 205 Philellena Rd., Cherry Hill NJ, a great place to call home with top rated schools and easy access to Center City and the Jersey Shore. This 4 bedroom, 2.5 bath spacious split-level home is in the heart of Cherry Hill's Haddontown section on the East Side of town. The floor plan spreads out over 4 levels. All 4 bedrooms are on the top floor, Spacious eat-in Kitchen, Formal Dining and Formal Living room are conveniently located on the main level, family room with gas fireplace and bonus room which can be a 5th bedroom or a home office. The lowest level is home to the utility room, plenty of unfinished basement and tons of storage. The home needs some updating but the bones are solid, and the potential is huge. The property is beautiful. The back yard is bordered by a stream and the back yard is fenced in. The location is perfect – minutes to Route 295 and surrounded by fabulous dining & shopping options in Cherry Hill and Haddonfield! Don't delay! Make your appointment today!
Location
State NJ
County Camden
Area Cherry Hill Twp (20409)
Zoning RES
Rooms
Other Rooms Living Room, Dining Room, Primary Bedroom, Bedroom 2, Bedroom 3, Kitchen, Family Room, Basement, Bedroom 1, Laundry, Storage Room, Bonus Room, Half Bath
Basement Full
Interior
Interior Features Kitchen - Eat-In
Hot Water Natural Gas
Cooling Central A/C
Flooring Wood, Fully Carpeted
Fireplaces Number 1
Equipment Range Hood, Refrigerator, Washer, Dryer, Microwave, Disposal, Compactor
Window Features Replacement
Appliance Range Hood, Refrigerator, Washer, Dryer, Microwave, Disposal, Compactor
Heat Source Natural Gas
Laundry Lower Floor
Exterior
Exterior Feature Patio(s)
Garage Spaces 2.0
Water Access N
Accessibility None
Porch Patio(s)
Total Parking Spaces 2
Garage N
Building
Lot Description Backs to Trees, Irregular, Rear Yard, Stream/Creek
Story 3
Foundation Block
Sewer Public Sewer
Water Public
Architectural Style Colonial, Split Level
Level or Stories 3
Additional Building Above Grade, Below Grade
New Construction N
Schools
Elementary Schools James Johnson E.S.
Middle Schools Rosa International M.S.
High Schools Cherry Hill High-East H.S.
School District Cherry Hill Township Public Schools
Others
Pets Allowed N
Senior Community No
Tax ID 09-00433 10-00022
Ownership Fee Simple
SqFt Source Estimated
Special Listing Condition Standard
Read Less

Bought with Maria M. Ploshansky • REKIT Realty, LLC



