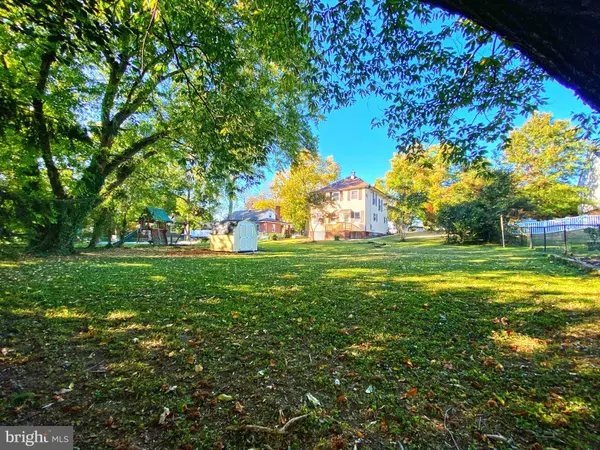For more information regarding the value of a property, please contact us for a free consultation.
413 HAWTHORNE RD Linthicum Heights, MD 21090
Want to know what your home might be worth? Contact us for a FREE valuation!

Our team is ready to help you sell your home for the highest possible price ASAP
Key Details
Sold Price $525,000
Property Type Single Family Home
Sub Type Detached
Listing Status Sold
Purchase Type For Sale
Square Footage 2,008 sqft
Price per Sqft $261
Subdivision Shipley
MLS Listing ID MDAA2046890
Sold Date 12/01/22
Style Colonial
Bedrooms 3
Full Baths 2
Half Baths 1
HOA Y/N N
Abv Grd Liv Area 2,008
Originating Board BRIGHT
Year Built 1920
Annual Tax Amount $3,362
Tax Year 2022
Lot Size 0.351 Acres
Acres 0.35
Property Description
One of the nicest lots in all of Historic Linthicum. This stunning remodeled home has a tasteful combination of historic charm with all the modern amenities. All three bedrooms have oversized closet space. The back two story addition gives three unique small bonus rooms with lots of sunlight that could be used as offices, breakfast nooks, pantries, walk-in closets, or sitting rooms. New Gourmet kitchen with high-end soft-closing cabinets, stainless steel appliances, quartz counter-tops, and large island. Two and a half new bathrooms. 9ft ceilings. Amazing master suite with huge walk-in closet, sitting room, and primary bathroom. Primary bathroom has custom ceramic tile, shower, and double vanity sink. Two other nice sized bedrooms upstairs along with a new full bath. Refinished original hardwood floors, new carpet, new windows, new 30 year architectural shingle roof, new insulation in attic/basement/back addition, new gas furnace, new central ac and duct work, new gas hot water heater, new basement waterproofing, 90% new plumbing in interior, newer water main, all new electric to include new service cable and 200 amp breaker box, new shed out back, new paved driveway, new washer/dryer.
It sits on a half acre lot on one of the most desirable streets in the neighborhood.
Location
State MD
County Anne Arundel
Zoning R5
Rooms
Other Rooms Living Room, Dining Room, Primary Bedroom, Bedroom 2, Bedroom 3, Kitchen, Foyer, Breakfast Room, Laundry, Utility Room, Bathroom 2, Primary Bathroom
Basement Daylight, Partial, Connecting Stairway, Rear Entrance, Unfinished, Walkout Stairs
Interior
Interior Features Attic, Combination Dining/Living, Floor Plan - Open, Formal/Separate Dining Room, Kitchen - Eat-In, Kitchen - Gourmet, Kitchen - Island, Primary Bath(s), Recessed Lighting, Tub Shower, Stall Shower, Walk-in Closet(s), Wood Floors
Hot Water Natural Gas
Cooling Central A/C
Flooring Hardwood, Tile/Brick
Equipment Built-In Microwave, Dishwasher, Disposal, Dryer, Exhaust Fan, Icemaker, Oven/Range - Gas, Refrigerator, Washer, Water Heater
Fireplace N
Window Features Double Hung
Appliance Built-In Microwave, Dishwasher, Disposal, Dryer, Exhaust Fan, Icemaker, Oven/Range - Gas, Refrigerator, Washer, Water Heater
Heat Source Natural Gas
Exterior
Exterior Feature Deck(s), Porch(es), Patio(s)
Garage Spaces 2.0
Fence Partially
Water Access N
Roof Type Architectural Shingle
Accessibility None
Porch Deck(s), Porch(es), Patio(s)
Total Parking Spaces 2
Garage N
Building
Lot Description Cleared, Landscaping
Story 3
Foundation Block
Sewer Public Sewer
Water Public
Architectural Style Colonial
Level or Stories 3
Additional Building Above Grade, Below Grade
Structure Type 9'+ Ceilings
New Construction N
Schools
Elementary Schools Linthicum
Middle Schools Lindale
High Schools North County
School District Anne Arundel County Public Schools
Others
Senior Community No
Tax ID 020548105128200
Ownership Fee Simple
SqFt Source Assessor
Special Listing Condition Standard
Read Less

Bought with Elizabeth Parrott • Douglas Realty, LLC



