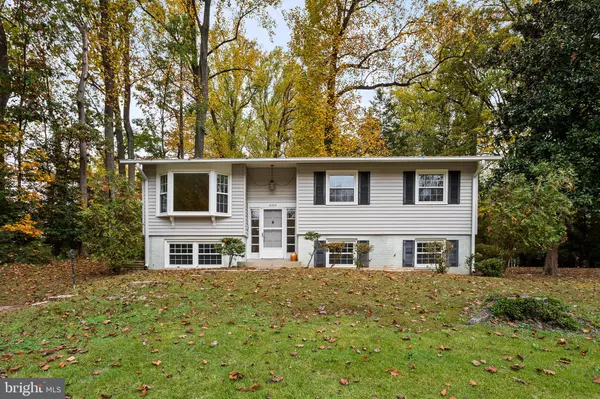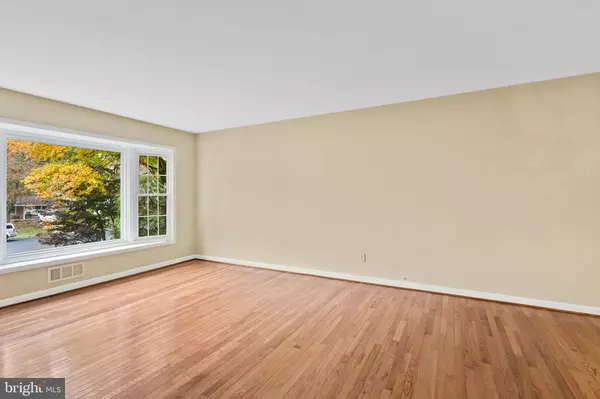For more information regarding the value of a property, please contact us for a free consultation.
6302 FOREST MILL TER Laurel, MD 20707
Want to know what your home might be worth? Contact us for a FREE valuation!

Our team is ready to help you sell your home for the highest possible price ASAP
Key Details
Sold Price $425,000
Property Type Single Family Home
Sub Type Detached
Listing Status Sold
Purchase Type For Sale
Square Footage 1,182 sqft
Price per Sqft $359
Subdivision Mccahill Estates-Plat 1>
MLS Listing ID MDPG2061332
Sold Date 12/06/22
Style Split Foyer
Bedrooms 5
Full Baths 3
HOA Y/N N
Abv Grd Liv Area 1,182
Originating Board BRIGHT
Year Built 1968
Annual Tax Amount $5,760
Tax Year 2022
Lot Size 0.389 Acres
Acres 0.39
Property Description
A Rare find! This 5 Bedroom, 3 Full Bath, Split-Level Home on a Large Lot is a MUST SEE! The Main Level Features Gleaming Hardwood Floors and Combination Living and Dining Room. Exit the Sliding Glass Door to a Spacious Three Season Room with Hardwood Floors, Outside Access, and an Abundance of Natural Light, Perfect for Entertaining your Guests. The Kitchen has room for a Table to Enjoy your morning coffee. Continue to the Bedroom area to find the Primary Bedroom plus Two additional Bedrooms, all with Hardwood Floors, Primary Bath, Second Full Bath and Ample closet space. The Lower Level features a Large Family room with Wood Burning Fireplace, the 4th & 5th Bedrooms, Full Bath, all with New Luxury Vinyl Plank Flooring. A Large Utility Room with Laundry Hookup and Outside Access completes the Lower Level. This Home is Convenient to Commuter routes including I-95, Rt 198, and Rt 29, Shopping, Parkland and More!
Location
State MD
County Prince Georges
Zoning RR
Rooms
Other Rooms Living Room, Dining Room, Primary Bedroom, Bedroom 2, Bedroom 3, Bedroom 4, Bedroom 5, Kitchen, Family Room, Sun/Florida Room, Utility Room, Primary Bathroom, Full Bath
Basement Daylight, Full, Connecting Stairway
Main Level Bedrooms 3
Interior
Interior Features Attic, Combination Dining/Living, Dining Area, Kitchen - Table Space, Recessed Lighting, Stall Shower, Tub Shower, Wood Floors
Hot Water Electric
Heating Heat Pump(s)
Cooling Central A/C
Fireplaces Number 1
Fireplaces Type Wood
Equipment Dishwasher, Disposal, Oven/Range - Electric, Range Hood, Refrigerator, Washer/Dryer Hookups Only
Fireplace Y
Window Features Bay/Bow
Appliance Dishwasher, Disposal, Oven/Range - Electric, Range Hood, Refrigerator, Washer/Dryer Hookups Only
Heat Source Electric
Laundry Basement, Hookup
Exterior
Garage Spaces 2.0
Water Access N
Accessibility None
Total Parking Spaces 2
Garage N
Building
Story 1
Foundation Other
Sewer Public Sewer
Water Public
Architectural Style Split Foyer
Level or Stories 1
Additional Building Above Grade, Below Grade
New Construction N
Schools
Elementary Schools Bond Mill
Middle Schools Martin Luther King Jr.
High Schools Laurel
School District Prince George'S County Public Schools
Others
Senior Community No
Tax ID 17101013598
Ownership Fee Simple
SqFt Source Assessor
Special Listing Condition Standard
Read Less

Bought with Victor R Llewellyn • Long & Foster Real Estate, Inc.



