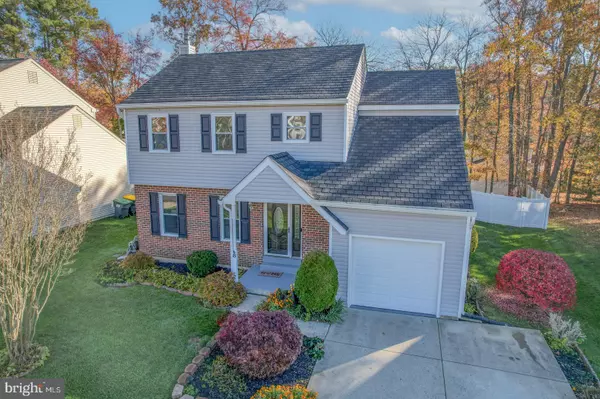For more information regarding the value of a property, please contact us for a free consultation.
8 JONATHAN DR Newark, DE 19702
Want to know what your home might be worth? Contact us for a FREE valuation!

Our team is ready to help you sell your home for the highest possible price ASAP
Key Details
Sold Price $374,900
Property Type Single Family Home
Sub Type Detached
Listing Status Sold
Purchase Type For Sale
Square Footage 1,800 sqft
Price per Sqft $208
Subdivision Raintree Village
MLS Listing ID DENC2033928
Sold Date 12/06/22
Style Colonial
Bedrooms 4
Full Baths 2
Half Baths 1
HOA Y/N N
Abv Grd Liv Area 1,800
Originating Board BRIGHT
Year Built 1986
Annual Tax Amount $2,417
Tax Year 2022
Lot Size 7,841 Sqft
Acres 0.18
Property Description
Move-in ready 4 bedroom, 2 1/2 bathroom colonial in Raintree Village. The main floor offers a formal living room, formal dining room, full eat-in kitchen with an abundance of cabinets, updated granite counter tops, tile back splash and tile flooring, powder room and a extended step down family room with a wood burning fireplace and access through sliding glass doors to the 18 x 22 maintenance free deck. The upper floor offers 4 bedrooms including a private owners suite with a private full bathroom. There is also a 2nd full bathroom accessible in the hallway. The seller has carefully maintained this home over the years including replacing the AC, the water heater, the windows(except family room), roof, siding and gutters, expanding the driveway to accommodate 4 cars, installing a vinyl privacy fence and beautifying the property with many perennial planting. The house is accented with crown moldings, wainscoting, hardwood foyer floor and updated front entry door with a storm door. The basement is unfinished with a partial crawl space for additional storage. Raintree Village is located just off of S Old Baltimore Pike and is conveniently close to Rt 1, I-95, Christiana Mall Shopping District, Wilmington and Newark!
Location
State DE
County New Castle
Area Newark/Glasgow (30905)
Zoning NC6.5
Rooms
Other Rooms Living Room, Dining Room, Primary Bedroom, Bedroom 2, Bedroom 3, Bedroom 4, Kitchen, Family Room
Basement Partial, Unfinished
Interior
Interior Features Carpet, Crown Moldings, Dining Area, Family Room Off Kitchen, Floor Plan - Traditional, Formal/Separate Dining Room, Kitchen - Eat-In, Kitchen - Table Space, Pantry, Tub Shower, Upgraded Countertops, Wainscotting
Hot Water Natural Gas
Heating Forced Air
Cooling Central A/C
Fireplaces Number 1
Fireplaces Type Wood
Fireplace Y
Window Features Double Pane,Energy Efficient
Heat Source Natural Gas
Exterior
Exterior Feature Deck(s), Porch(es)
Parking Features Garage - Front Entry, Garage Door Opener, Inside Access
Garage Spaces 5.0
Fence Privacy, Vinyl
Water Access N
Accessibility None
Porch Deck(s), Porch(es)
Attached Garage 1
Total Parking Spaces 5
Garage Y
Building
Lot Description Front Yard, Level, Rear Yard, SideYard(s)
Story 2
Foundation Concrete Perimeter
Sewer Public Sewer
Water Public
Architectural Style Colonial
Level or Stories 2
Additional Building Above Grade, Below Grade
New Construction N
Schools
School District Christina
Others
Senior Community No
Tax ID 0903440150
Ownership Fee Simple
SqFt Source Estimated
Acceptable Financing Cash, Conventional, FHA, VA
Listing Terms Cash, Conventional, FHA, VA
Financing Cash,Conventional,FHA,VA
Special Listing Condition Standard
Read Less

Bought with Dave Mays • EXP Realty, LLC



