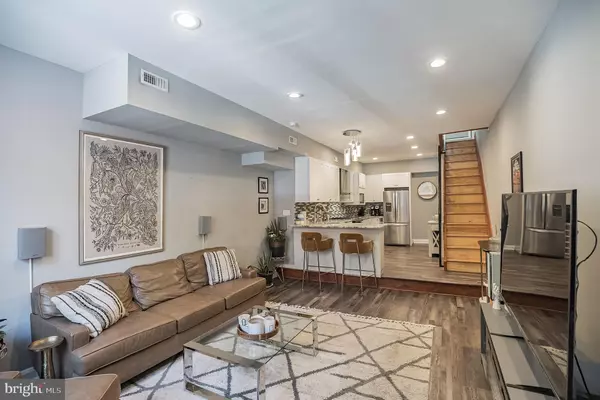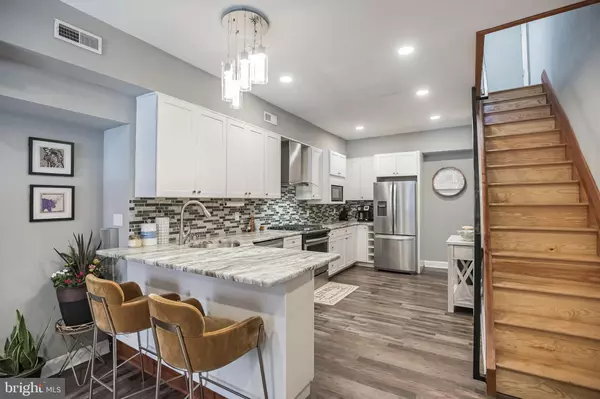For more information regarding the value of a property, please contact us for a free consultation.
1020 S 6TH ST Philadelphia, PA 19147
Want to know what your home might be worth? Contact us for a FREE valuation!

Our team is ready to help you sell your home for the highest possible price ASAP
Key Details
Sold Price $366,000
Property Type Townhouse
Sub Type Interior Row/Townhouse
Listing Status Sold
Purchase Type For Sale
Square Footage 1,455 sqft
Price per Sqft $251
Subdivision Italian Market
MLS Listing ID PAPH2130754
Sold Date 12/05/22
Style Straight Thru
Bedrooms 3
Full Baths 2
Half Baths 1
HOA Y/N N
Abv Grd Liv Area 1,455
Originating Board BRIGHT
Year Built 1915
Annual Tax Amount $4,836
Tax Year 2023
Lot Size 709 Sqft
Acres 0.02
Lot Dimensions 14.00 x 50.00
Property Description
Check out this absolutely gorgeous home within walking distance to all the amenities Queen Village and the Italian Market have to offer. Fully renovated in 2019, every detail has been thought out and meticulously cared for in this sensational home from lovely flooring to a fully modernized chefs kitchen with granite counters and stainless appliances and stunning white custom cabinets. The oversized master suite is bright and airy and includes a well appointed en-suite complete with glass lined stall shower. The upper levels also include two additional spacious bedrooms and a clean, modern full bathroom. Prepare to have your breath taken away by the charming deck that offers plenty of space for the bbq and is a great spot to enjoy the morning coffee. An upper level laundry room is the height of convenience. The basement is there, offering additional storage and opportunities, but it's nice not having to drag the laundry all the way downstairs. Moments away from public transit and all the fantastic entertainment, shopping, and dining the city has to offer, this home truly has it all.
Location
State PA
County Philadelphia
Area 19147 (19147)
Zoning RSA5
Rooms
Other Rooms Living Room, Dining Room, Primary Bedroom, Bedroom 2, Kitchen, Bedroom 1
Basement Full, Unfinished
Interior
Interior Features Recessed Lighting, Ceiling Fan(s), Wood Floors, Breakfast Area, Combination Dining/Living, Family Room Off Kitchen, Floor Plan - Open, Kitchen - Galley, Primary Bath(s), Stall Shower, Tub Shower, Upgraded Countertops
Hot Water Natural Gas
Heating Forced Air
Cooling Central A/C
Flooring Hardwood
Equipment Oven/Range - Gas, Refrigerator, Dishwasher, Range Hood, Stainless Steel Appliances, Washer, Dryer
Fireplace N
Appliance Oven/Range - Gas, Refrigerator, Dishwasher, Range Hood, Stainless Steel Appliances, Washer, Dryer
Heat Source Natural Gas
Laundry Upper Floor
Exterior
Exterior Feature Deck(s)
Water Access N
Accessibility None
Porch Deck(s)
Garage N
Building
Story 3
Foundation Concrete Perimeter
Sewer Public Sewer
Water Public
Architectural Style Straight Thru
Level or Stories 3
Additional Building Above Grade, Below Grade
New Construction N
Schools
School District The School District Of Philadelphia
Others
Senior Community No
Tax ID 021451000
Ownership Fee Simple
SqFt Source Assessor
Acceptable Financing Cash, Conventional, FHA, VA
Listing Terms Cash, Conventional, FHA, VA
Financing Cash,Conventional,FHA,VA
Special Listing Condition Standard
Read Less

Bought with Brittany Skinner • Keller Williams Main Line
GET MORE INFORMATION




