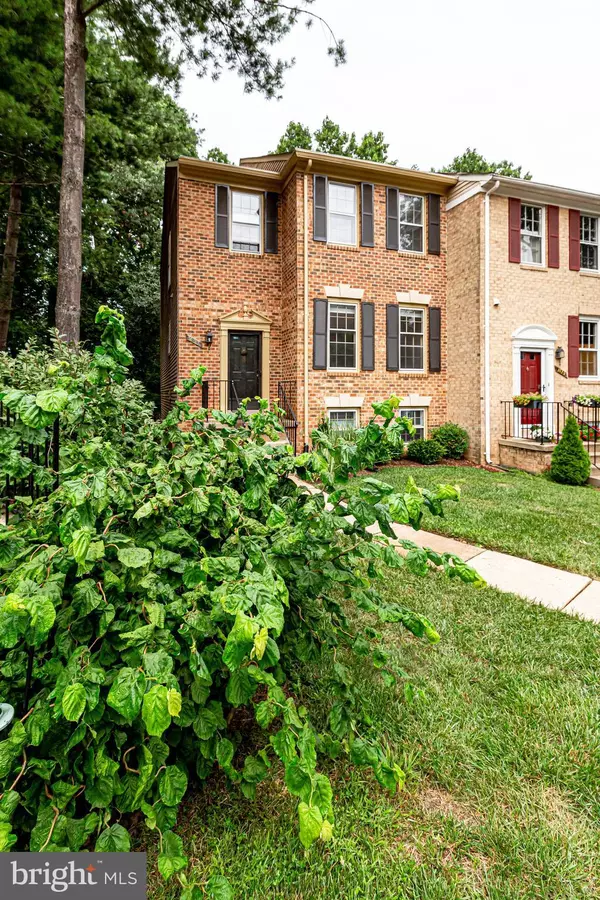For more information regarding the value of a property, please contact us for a free consultation.
7831 PAINTED DAISY DR Springfield, VA 22152
Want to know what your home might be worth? Contact us for a FREE valuation!

Our team is ready to help you sell your home for the highest possible price ASAP
Key Details
Sold Price $599,900
Property Type Townhouse
Sub Type End of Row/Townhouse
Listing Status Sold
Purchase Type For Sale
Square Footage 2,679 sqft
Price per Sqft $223
Subdivision Hunter Village
MLS Listing ID VAFX2086016
Sold Date 12/02/22
Style Colonial
Bedrooms 3
Full Baths 3
Half Baths 1
HOA Fees $120/mo
HOA Y/N Y
Abv Grd Liv Area 2,679
Originating Board BRIGHT
Year Built 1986
Annual Tax Amount $6,492
Tax Year 2022
Lot Size 2,726 Sqft
Acres 0.06
Property Sub-Type End of Row/Townhouse
Property Description
Welcome to the wonderful Hunter Village/Daventry community! This end unit 3 BR/3.5 BA townhome has been meticulously maintained and offers spacious indoor living while also providing some great areas for outdoor entertaining and relaxing. Step inside and you are greeted with an open floor plan that ushers you into the roomy living room which leads to the step-up dining room and out to the vast kitchen area and adjoining upper outdoor deck. The kitchen is a chef's delight, providing gas cooking, granite countertops, a large pantry, and a fantastic breakfast/eating area. Enjoy your meals here or step outside to the deck which overlooks a wooded area - a perfect spot for enjoying that first cup of coffee in the morning. Back inside, stairs will bring you to the upper level where the two master suites are located - both of them very spacious with beautiful ensuite baths (one was renovated as recent as 2017), and plenty of storage. The lower level of the home offers an ideal space for relaxation or entertaining overnight guests with a third bedroom and an additional full bath. This large space also includes a family room featuring a gas fireplace for cozy evenings in, and a walkout to the fenced in yard and patio. Also on the lower level is the washer and dryer in a separate room, as well as two large storage areas, completing the space for this fabulous townhome. All of this is situated in a sought-after neighborhood with amenities such as tennis, basketball courts, a pool, a community room, access to the Accotink Cross County Trail, and convenient to most commuting routes, as well as great shopping, dining, and entertainment choices. Welcome Home!
AGENTS, please follow the Covid-safe guidelines specified in notes and for offers, please refer to the instructions, disclosures, and conveyances in the documents section of MLS.
Location
State VA
County Fairfax
Zoning 303
Rooms
Other Rooms Living Room, Dining Room, Primary Bedroom, Bedroom 3, Kitchen, Family Room, Foyer, Laundry, Bathroom 3, Primary Bathroom, Half Bath
Basement Daylight, Full, Fully Finished, Interior Access, Outside Entrance, Rear Entrance, Walkout Level
Interior
Interior Features Attic, Attic/House Fan, Breakfast Area, Carpet, Ceiling Fan(s), Chair Railings, Kitchen - Eat-In, Pantry, Primary Bath(s), Stall Shower, Tub Shower, Upgraded Countertops, Walk-in Closet(s)
Hot Water Natural Gas
Heating Forced Air
Cooling Central A/C, Ceiling Fan(s), Attic Fan
Fireplaces Number 1
Fireplaces Type Mantel(s), Gas/Propane
Equipment Built-In Microwave, Dishwasher, Disposal, Dryer, Icemaker, Oven/Range - Gas, Refrigerator, Stainless Steel Appliances, Washer
Fireplace Y
Appliance Built-In Microwave, Dishwasher, Disposal, Dryer, Icemaker, Oven/Range - Gas, Refrigerator, Stainless Steel Appliances, Washer
Heat Source Natural Gas
Laundry Lower Floor
Exterior
Exterior Feature Deck(s), Patio(s), Enclosed
Garage Spaces 1.0
Parking On Site 1
Fence Rear
Amenities Available Basketball Courts, Common Grounds, Meeting Room, Party Room, Pool - Outdoor, Reserved/Assigned Parking, Tennis Courts, Tot Lots/Playground
Water Access N
Accessibility None
Porch Deck(s), Patio(s), Enclosed
Total Parking Spaces 1
Garage N
Building
Lot Description Backs to Trees
Story 3
Foundation Other
Sewer Public Sewer
Water Public
Architectural Style Colonial
Level or Stories 3
Additional Building Above Grade, Below Grade
New Construction N
Schools
Elementary Schools West Springfield
Middle Schools Irving
High Schools West Springfield
School District Fairfax County Public Schools
Others
HOA Fee Include Pool(s),Common Area Maintenance,Lawn Care Front,Management,Snow Removal,Trash
Senior Community No
Tax ID 0894 15 0311
Ownership Fee Simple
SqFt Source Assessor
Special Listing Condition Standard
Read Less

Bought with Solomon Beyene • Brian Logan Real Estate



