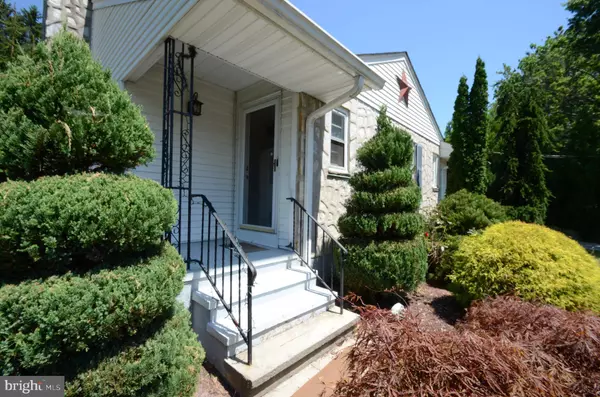For more information regarding the value of a property, please contact us for a free consultation.
1008 EDINBURG Hamilton, NJ 08690
Want to know what your home might be worth? Contact us for a FREE valuation!

Our team is ready to help you sell your home for the highest possible price ASAP
Key Details
Sold Price $327,500
Property Type Single Family Home
Sub Type Detached
Listing Status Sold
Purchase Type For Sale
Square Footage 963 sqft
Price per Sqft $340
Subdivision None Available
MLS Listing ID NJME2019968
Sold Date 11/28/22
Style Ranch/Rambler
Bedrooms 2
Full Baths 2
HOA Y/N N
Abv Grd Liv Area 963
Originating Board BRIGHT
Year Built 1952
Annual Tax Amount $5,618
Tax Year 2021
Lot Size 0.480 Acres
Acres 0.48
Lot Dimensions 85.00 x 246.00
Property Description
*** ACTIVE UNDER CONTRACT - any offers will be considered as backup offers
This beautiful ranch in Hamilton Square has 2 bedrooms plus a 2 bonus rooms that could be used for a bedroom or office in the basement, the home sits on a 1/2 acre lot. The living room features a gas fireplace, recessed lighting, and hardwood floors throughout the entire house. The kitchen has granite countertops and stainless steel appliances. Separate dining room with crown molding. The basement is fully finished and with a large finished living room great for entertaining and 2 rooms which can be used as an office or guest room. The basement also has a full bath with a separate entrance to the outside. The driveway is circular so no need to back out. A beautiful deck that overlooks a spacious backyard. Conveniently located to shopping and all major highways. 5-minute drive to Hamilton Train Station. Perfect location for train commute.
Location
State NJ
County Mercer
Area Hamilton Twp (21103)
Zoning RES
Rooms
Other Rooms Living Room, Dining Room, Primary Bedroom, Bedroom 2, Kitchen, Family Room, Other
Basement Fully Finished, Outside Entrance, Walkout Stairs
Main Level Bedrooms 2
Interior
Interior Features Attic, Built-Ins, Ceiling Fan(s), Chair Railings, Crown Moldings, Dining Area, Kitchen - Eat-In, Kitchen - Galley, Recessed Lighting, Upgraded Countertops
Hot Water Electric
Cooling Ceiling Fan(s), Central A/C
Flooring Wood
Fireplaces Type Electric
Equipment Refrigerator
Fireplace Y
Window Features Replacement
Appliance Refrigerator
Heat Source Natural Gas
Laundry Basement
Exterior
Exterior Feature Deck(s)
Utilities Available Cable TV
Water Access N
Roof Type Asbestos Shingle
Accessibility None
Porch Deck(s)
Road Frontage Public
Garage N
Building
Story 1
Foundation Other
Sewer Public Sewer
Water Public
Architectural Style Ranch/Rambler
Level or Stories 1
Additional Building Above Grade, Below Grade
New Construction N
Schools
School District Hamilton Township
Others
Senior Community No
Tax ID 03-01512-00011
Ownership Fee Simple
SqFt Source Estimated
Acceptable Financing Cash, Conventional, FHA, VA
Listing Terms Cash, Conventional, FHA, VA
Financing Cash,Conventional,FHA,VA
Special Listing Condition Standard
Read Less

Bought with Joan D Martinez • Smires & Associates



