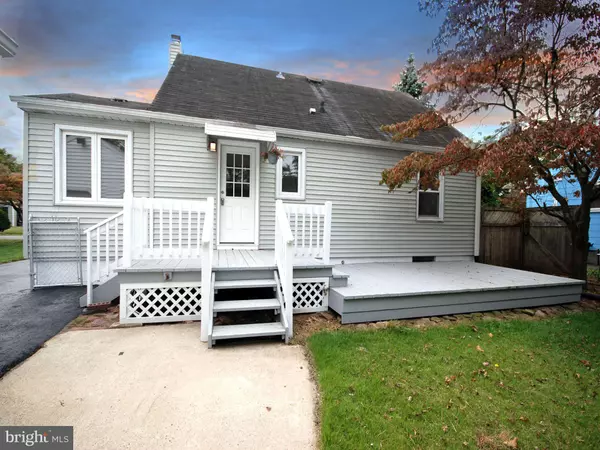For more information regarding the value of a property, please contact us for a free consultation.
20 FOGARTY DR Hamilton, NJ 08619
Want to know what your home might be worth? Contact us for a FREE valuation!

Our team is ready to help you sell your home for the highest possible price ASAP
Key Details
Sold Price $345,000
Property Type Single Family Home
Sub Type Detached
Listing Status Sold
Purchase Type For Sale
Square Footage 1,167 sqft
Price per Sqft $295
Subdivision None Available
MLS Listing ID NJME2023034
Sold Date 11/17/22
Style Cape Cod
Bedrooms 3
Full Baths 2
HOA Y/N N
Abv Grd Liv Area 1,167
Originating Board BRIGHT
Year Built 1950
Annual Tax Amount $6,274
Tax Year 2021
Lot Size 5,998 Sqft
Acres 0.14
Lot Dimensions 60.00 x 100.00
Property Description
Total renovation just completed! This one features everything that you've been searching for. New kitchen with soft closed cabinets, granite counters, stainless appliances and hardwood floors Two full remodeled bathrooms, finished basement, fenced yard, deck AND an oversized one car garage. Nothing left for you to do but unpack. Bright & cheery with natural light, covered entry way, eat-in-kitchen are the visible features that buyers look for but don't overlook the brand new second floor master suite. Installation of properly sized ductwork & fully insulated can't be seen but is oh so important. New electrical service in the basement & a second sub panel in the garage for workshop applications. Young, high efficiency HVAC & roof means no maintenance for years to come. French drain & sump pit in the
basement. This interior neighborhood house is waiting for you to make it a home.
Location
State NJ
County Mercer
Area Hamilton Twp (21103)
Zoning RES
Rooms
Other Rooms Living Room, Dining Room, Bedroom 2, Bedroom 3, Kitchen, Bedroom 1
Basement Fully Finished
Main Level Bedrooms 2
Interior
Hot Water Natural Gas
Heating Forced Air
Cooling Central A/C
Equipment Built-In Microwave, Dishwasher, Microwave, Oven - Self Cleaning, Stainless Steel Appliances
Appliance Built-In Microwave, Dishwasher, Microwave, Oven - Self Cleaning, Stainless Steel Appliances
Heat Source Natural Gas
Laundry Basement
Exterior
Parking Features Oversized
Garage Spaces 2.0
Water Access N
Roof Type Shingle
Accessibility None
Total Parking Spaces 2
Garage Y
Building
Lot Description Rear Yard
Story 1.5
Foundation Block
Sewer Public Sewer
Water Public
Architectural Style Cape Cod
Level or Stories 1.5
Additional Building Above Grade, Below Grade
Structure Type Dry Wall
New Construction N
Schools
School District Hamilton Township
Others
Senior Community No
Tax ID 03-01609-00027
Ownership Fee Simple
SqFt Source Assessor
Acceptable Financing Cash, Conventional, FHA, VA
Listing Terms Cash, Conventional, FHA, VA
Financing Cash,Conventional,FHA,VA
Special Listing Condition Standard
Read Less

Bought with Maria P Garcia-Herreros • BHHS Fox & Roach - Robbinsville



