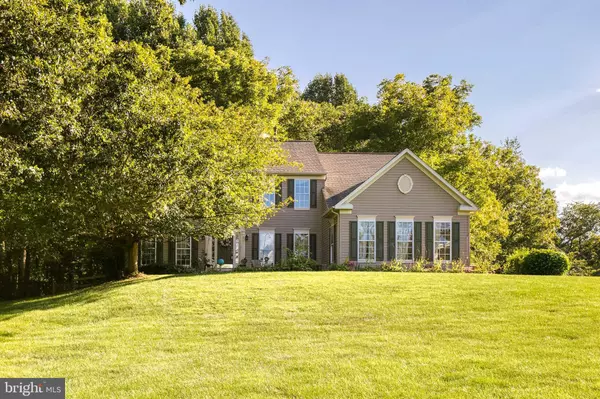For more information regarding the value of a property, please contact us for a free consultation.
597 KEYSTONE DR Sykesville, MD 21784
Want to know what your home might be worth? Contact us for a FREE valuation!

Our team is ready to help you sell your home for the highest possible price ASAP
Key Details
Sold Price $875,000
Property Type Single Family Home
Sub Type Detached
Listing Status Sold
Purchase Type For Sale
Square Footage 3,490 sqft
Price per Sqft $250
Subdivision None Available
MLS Listing ID MDCR2010372
Sold Date 11/04/22
Style Colonial
Bedrooms 4
Full Baths 4
Half Baths 1
HOA Fees $35/qua
HOA Y/N Y
Abv Grd Liv Area 3,490
Originating Board BRIGHT
Year Built 2001
Annual Tax Amount $7,109
Tax Year 2022
Lot Size 2.070 Acres
Acres 2.07
Property Description
Prepare to fall in love with this stunning, custom built home ft. expansive living spaces, a huge kitchen, and 3 car garage sitting on a sprawling 2+ acre lot in Eldersburg!! Relax in the elegant comforts of your home featuring beautiful hardwoods, crown molding, cathedral ceilings, chair railings, designer light fixtures, huge windows, many stylish upgrades, and a versatile layout with wide doors and hallways throughout! Amazing front patio opens to spacious, bright 2 story foyer leading to a first floor office with dual French doors that could easily be converted into entry level bedroom, playroom or more! Formal living and dining rooms offer plenty of space for entertaining and flow into a gorgeous gourmet kitchen boasting a large center island, granite countertops, tile backsplash, 42" cabinetry, recessed lighting, high-end stainless steel appliances with gas cooktop, double wall ovens, and a generous sun-filled breakfast room!! Breakfast room provides access to the deck & surrounding backyard oasis. Pristine flat lot features extensive hardscape and lovely nature views- perfect for bird watching, playing, entertaining and relaxing! Kitchen opens to a commodious family room with fireplace and well-appointed mantel along a mudroom and gorgeous half bath. Upper level boasts 4 bedrooms and 3 full baths including a gigantic master suite with huge sitting room, large walk-in closet and attached spa bath with double vanity, jetted soaking tub, and spa shower. Fully finished walkout basement provides tons of options, with space for a family room, game room, movie theater, guest suite, incredible storage space, and more!! Minutes to local dining, general shopping, parks, activities, commuter routes and more!! This is a home you won't want to miss!
Location
State MD
County Carroll
Zoning RES
Rooms
Basement Daylight, Full, Full, Fully Finished, Heated, Outside Entrance, Rear Entrance, Windows, Walkout Stairs
Interior
Interior Features Attic, Breakfast Area, Built-Ins, Carpet, Ceiling Fan(s), Chair Railings, Combination Kitchen/Living, Crown Moldings, Dining Area, Family Room Off Kitchen, Floor Plan - Traditional, Formal/Separate Dining Room, Kitchen - Country, Kitchen - Eat-In, Kitchen - Gourmet, Kitchen - Island, Kitchen - Table Space, Pantry, Primary Bath(s), Recessed Lighting, Soaking Tub, Stall Shower, Tub Shower, Upgraded Countertops, Walk-in Closet(s), Wood Floors
Hot Water Natural Gas
Heating Forced Air
Cooling Central A/C, Ceiling Fan(s)
Flooring Carpet, Hardwood, Other, Ceramic Tile, Vinyl
Fireplaces Number 1
Fireplaces Type Fireplace - Glass Doors, Brick, Mantel(s), Wood
Equipment Dishwasher, Disposal, Dryer, Oven - Wall, Oven - Double, Refrigerator, Water Heater, Washer, Stainless Steel Appliances, Cooktop
Fireplace Y
Window Features Double Pane,Bay/Bow,Transom
Appliance Dishwasher, Disposal, Dryer, Oven - Wall, Oven - Double, Refrigerator, Water Heater, Washer, Stainless Steel Appliances, Cooktop
Heat Source Natural Gas
Laundry Main Floor
Exterior
Exterior Feature Deck(s), Patio(s)
Parking Features Garage - Side Entry, Garage Door Opener, Oversized
Garage Spaces 4.0
Fence Rear, Wood
Amenities Available Tot Lots/Playground
Water Access N
View Trees/Woods, Garden/Lawn
Roof Type Shingle
Accessibility Other
Porch Deck(s), Patio(s)
Attached Garage 4
Total Parking Spaces 4
Garage Y
Building
Lot Description Backs to Trees, Front Yard, Landscaping, No Thru Street, Partly Wooded, Private, Rear Yard, Trees/Wooded
Story 3
Foundation Other
Sewer Public Sewer
Water Public
Architectural Style Colonial
Level or Stories 3
Additional Building Above Grade, Below Grade
Structure Type Cathedral Ceilings,High,9'+ Ceilings
New Construction N
Schools
Elementary Schools Linton Springs
Middle Schools Sykesville
High Schools Century
School District Carroll County Public Schools
Others
HOA Fee Include Common Area Maintenance
Senior Community No
Tax ID 0714052615
Ownership Fee Simple
SqFt Source Assessor
Horse Property N
Special Listing Condition Standard
Read Less

Bought with Christopher T Pappas • Long & Foster Real Estate, Inc.



