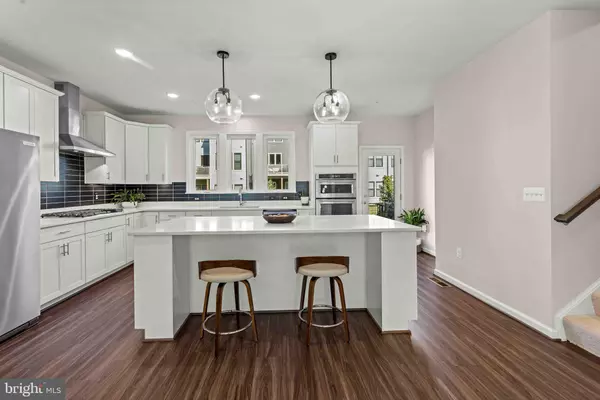For more information regarding the value of a property, please contact us for a free consultation.
3344 PITCH PINE DR Laurel, MD 20724
Want to know what your home might be worth? Contact us for a FREE valuation!

Our team is ready to help you sell your home for the highest possible price ASAP
Key Details
Sold Price $589,500
Property Type Townhouse
Sub Type Interior Row/Townhouse
Listing Status Sold
Purchase Type For Sale
Square Footage 2,354 sqft
Price per Sqft $250
Subdivision Watershed
MLS Listing ID MDAA2045278
Sold Date 11/02/22
Style Traditional,Contemporary
Bedrooms 3
Full Baths 2
Half Baths 2
HOA Fees $105/mo
HOA Y/N Y
Abv Grd Liv Area 2,354
Originating Board BRIGHT
Year Built 2021
Annual Tax Amount $4,626
Tax Year 2022
Lot Size 2,040 Sqft
Acres 0.05
Property Description
IT WOULD COST YOUR BUYER NEARLY AN ADDITIONAL $100K TO BUILD THE SAME TOWNHOME TODAY!!This highly desirable Isleton floor plan features 2354 s/f of living space. Enjoy the amazing open floor plan on the main level that showcases a rear kitchen layout and oversized island w/ custom glass pendant lighting, 42 inch white cabinets, Quartz countertops, and KitchenAid Stainless Steel appliances. Three large windows above the sink allow for plenty of natural sunshine to highlight the gourmet kitchen, which includes a 5 burner gas KitchenAid cooktop and hood vent, and a beautiful matte black glass subway tile backsplash. Just off the kitchen a 20 by 10 foot composite deck invites you to enjoy endless evenings with friends and family. Luxury vinyl plank flooring on both the main and basement levels bring practicality and warmth to this one of a kind townhome. Parking is no problem, with a large front entry two car garage which allows convenient access to the basement level entertainment /game room space and includes a 1/2 bath. The top level of the home includes 3 bedrooms and 2 full bathrooms, both with appealing ceramic tile flooring. The primary bedroom showcases both a walk in closet, as well as, an en suite primary bathroom that includes not only a dual sink quartz countertop, but also a floor to ceiling tile shower and dual shower heads for a luxury spa feel. Bedrooms 2 and 3 are larger than normal, and include good size closets and new carpet. Let's not forget the bonus flex/office space on the top floor, a washer and dryer, as well as additional storage space. This upgraded Pulte built home was completed in 2021, and is sure to impress.
Watershed is an amenity rich community which features a dog park, walking trails, a community center with patios & grills, an exercise/gym space, a dedicated remote work space, as well as an outdoor pool. Future phases of this community include retail and entertainment options. Watershed is close to BW Pkwy, Rt 32, Rt 198, and commuter trains, with easy access to public transportation at Odenton Station.
Location
State MD
County Anne Arundel
Zoning DR
Rooms
Other Rooms Dining Room, Kitchen, Game Room, Family Room, Laundry, Storage Room, Utility Room, Half Bath
Interior
Interior Features Carpet, Combination Kitchen/Dining, Combination Dining/Living, Pantry, Walk-in Closet(s), Tub Shower, Family Room Off Kitchen, Kitchen - Gourmet, Kitchen - Island, Recessed Lighting, Upgraded Countertops
Hot Water 60+ Gallon Tank, Electric
Heating Heat Pump(s)
Cooling Central A/C, Heat Pump(s)
Flooring Luxury Vinyl Plank, Ceramic Tile, Carpet
Equipment Stainless Steel Appliances, Refrigerator, Range Hood, Cooktop, Dishwasher, Disposal, Oven - Wall, Dryer - Front Loading, Washer
Furnishings No
Fireplace N
Window Features Low-E,Insulated,Screens
Appliance Stainless Steel Appliances, Refrigerator, Range Hood, Cooktop, Dishwasher, Disposal, Oven - Wall, Dryer - Front Loading, Washer
Heat Source Natural Gas
Laundry Dryer In Unit, Washer In Unit, Upper Floor
Exterior
Exterior Feature Deck(s)
Parking Features Garage - Front Entry, Inside Access, Garage Door Opener, Additional Storage Area
Garage Spaces 4.0
Utilities Available Cable TV Available, Electric Available, Natural Gas Available, Phone Available, Sewer Available, Under Ground, Water Available
Amenities Available Club House, Pool - Outdoor, Jog/Walk Path, Tot Lots/Playground, Common Grounds, Fitness Center, Dog Park, Bike Trail
Water Access N
Roof Type Architectural Shingle,Pitched,Wood
Accessibility Other
Porch Deck(s)
Attached Garage 2
Total Parking Spaces 4
Garage Y
Building
Lot Description Interior, Landscaping, Rear Yard
Story 3
Foundation Slab, Concrete Perimeter
Sewer Public Sewer
Water Public
Architectural Style Traditional, Contemporary
Level or Stories 3
Additional Building Above Grade, Below Grade
Structure Type Dry Wall,9'+ Ceilings
New Construction N
Schools
High Schools Meade
School District Anne Arundel County Public Schools
Others
Pets Allowed Y
HOA Fee Include Common Area Maintenance,Trash
Senior Community No
Tax ID 020405890250902
Ownership Fee Simple
SqFt Source Assessor
Security Features Carbon Monoxide Detector(s),Smoke Detector,Sprinkler System - Indoor
Acceptable Financing Cash, Contract, Conventional, FHA, VA
Horse Property N
Listing Terms Cash, Contract, Conventional, FHA, VA
Financing Cash,Contract,Conventional,FHA,VA
Special Listing Condition Standard
Pets Allowed No Pet Restrictions
Read Less

Bought with Amanda S Adedapo • Keller Williams Capital Properties



