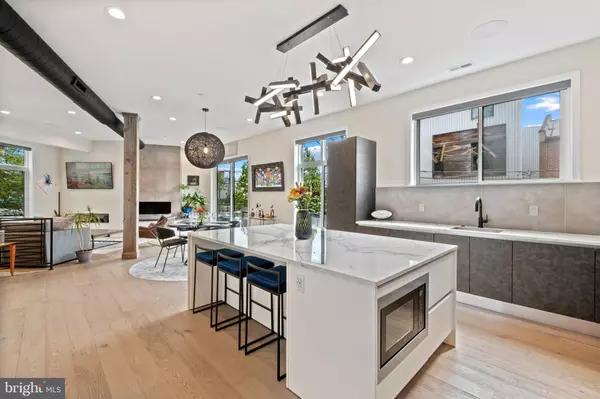For more information regarding the value of a property, please contact us for a free consultation.
1802 FRANCIS ST Philadelphia, PA 19130
Want to know what your home might be worth? Contact us for a FREE valuation!

Our team is ready to help you sell your home for the highest possible price ASAP
Key Details
Sold Price $1,725,000
Property Type Townhouse
Sub Type End of Row/Townhouse
Listing Status Sold
Purchase Type For Sale
Subdivision Fairmount
MLS Listing ID PAPH2159082
Sold Date 10/31/22
Style Contemporary
Bedrooms 4
Full Baths 4
Half Baths 1
HOA Y/N N
Originating Board BRIGHT
Year Built 2020
Annual Tax Amount $634
Tax Year 2022
Lot Size 1,110 Sqft
Acres 0.03
Lot Dimensions 52.00 x 21.00
Property Description
Welcome to 1802 Francis Street, a rare new construction corner townhouse with over 50 windows nestled on a quiet tree-lined block. Designed by Tonya Comer Interiors, this modern masterpiece is a rare 4-bed, 4.5-bath home spanning approximately 3,728 square feet with a 2-car garage and outdoor spaces on every level. Upon entering the home, one is greeted with double height ceilings and a grand foyer which leads to the first bedroom with an en suite bath and private patio, the garage, and the fourth bedroom area downstairs which is equipped with a kitchenette and full bath. The main living and dining areas are located on the second floor and boasts a dream kitchen, with Bertazonni, Miele, and Blomberg appliances, cabinetry by Aster Cucine, a single format waterfall calacatta island, and a 300-bottle glass encased wine storage area. The kitchen looks out onto the open concept living room with a custom-built gas fireplace, white oak hardwood floors, and a wall of windows which overlook Francisville Park. The primary bedroom is truly remarkable, outfitted with a custom wall of closets, TV console with actuation system, and a hidden doorway leading you into your private spa inspired bath with a large open shower and Italian stone wrapped bench, a white oak vanity with Nero Quartz countertop, Toto Water Sense Toilet, and large soaking tub. Down the hall is a generously sized fourth bedroom and additional full bath. The roof of the home has a 360-degree view of the cityâs skyline with plenty of entertaining space and a kitchen area with a grill, sink, and refrigerator. The property is equipped with a 12 camera ADT security and surveillance system, Nest thermostats, Sonos speakers, electric shading, and LED lighting throughout. The two-car garage includes Wi-Fi enabled garage door with app access, storage system and two - 200 amp services compatible to install an electric car charger.
Location
State PA
County Philadelphia
Area 19130 (19130)
Zoning CMX1
Direction South
Rooms
Basement Fully Finished
Main Level Bedrooms 4
Interior
Hot Water Natural Gas
Heating Heat Pump - Gas BackUp
Cooling Central A/C
Flooring Hardwood, Ceramic Tile
Equipment Built-In Range, Built-In Microwave, Cooktop, Dishwasher, Disposal, Dryer
Fireplace Y
Appliance Built-In Range, Built-In Microwave, Cooktop, Dishwasher, Disposal, Dryer
Heat Source Natural Gas
Exterior
Parking Features Garage Door Opener, Covered Parking, Additional Storage Area, Inside Access, Oversized, Other
Garage Spaces 2.0
Utilities Available Electric Available, Natural Gas Available
Water Access N
Accessibility 36\"+ wide Halls
Attached Garage 2
Total Parking Spaces 2
Garage Y
Building
Story 3.5
Foundation Concrete Perimeter, Other
Sewer Public Sewer
Water Public
Architectural Style Contemporary
Level or Stories 3.5
Additional Building Above Grade, Below Grade
New Construction Y
Schools
Elementary Schools Waring Laura
Middle Schools Warren G. Harding
High Schools Franklin Benjamin
School District The School District Of Philadelphia
Others
Pets Allowed Y
Senior Community No
Tax ID 151343200
Ownership Fee Simple
SqFt Source Assessor
Acceptable Financing Cash, Conventional
Listing Terms Cash, Conventional
Financing Cash,Conventional
Special Listing Condition Standard
Pets Allowed No Pet Restrictions
Read Less

Bought with Christine Chodkowski • Compass RE



