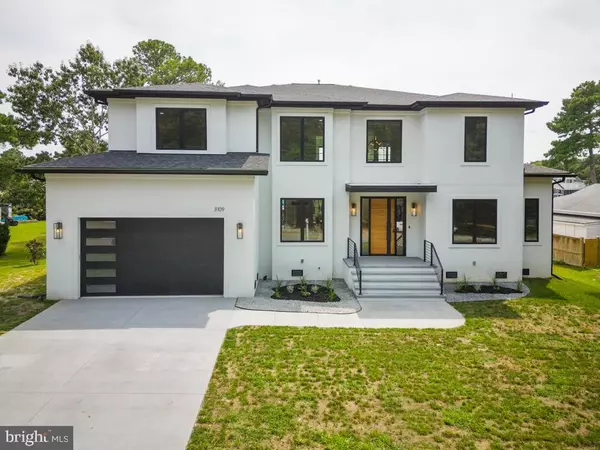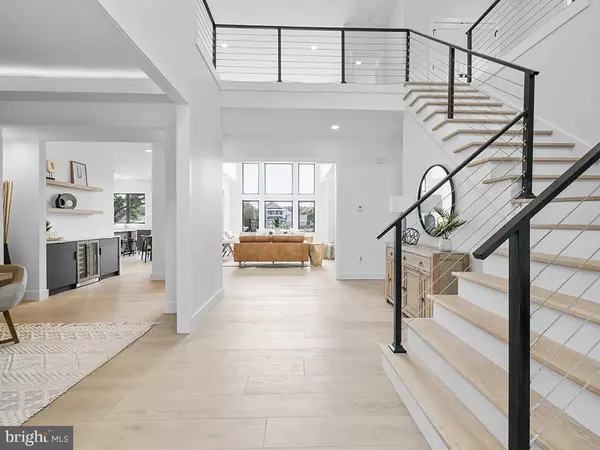For more information regarding the value of a property, please contact us for a free consultation.
3109 LYNNHAVEN DR Virginia Beach, VA 23451
Want to know what your home might be worth? Contact us for a FREE valuation!

Our team is ready to help you sell your home for the highest possible price ASAP
Key Details
Sold Price $1,700,000
Property Type Single Family Home
Sub Type Detached
Listing Status Sold
Purchase Type For Sale
Square Footage 4,325 sqft
Price per Sqft $393
Subdivision None Available
MLS Listing ID VAVB2000248
Sold Date 10/25/22
Style Contemporary
Bedrooms 6
Full Baths 4
Half Baths 1
HOA Y/N N
Abv Grd Liv Area 4,325
Originating Board BRIGHT
Year Built 2022
Tax Year 2022
Lot Size 0.302 Acres
Acres 0.3
Property Description
Extraordinary new construction waterfront home w/ modern design, dramatic spaces & generous natural light. Deepwater easy access to bay at one of widest parts of canal. 5 BR/4.5 BATH + Office (or 6th BR, Gym, etc.). 10 FT ceilings on Level 1; 9 FT on Level 2. Two-story foyer & LR w/ wall of windows, sliding glass door, gas FP & built-ins. DR has tray ceiling & art niches. Gourmet Kitchen w/ Decor cabinets, Quartz counters, Wolf range & Subzero fridge. Adjacent Mudroom & Pantry. Plus En Suite BR & stylish Powder Room on Level 1. Owners' Suite on Level 2 w/ custom closet, lavish bath & balcony. Level 2 has 3 more BRs, 2 Baths & Laundry Rm. Wide plank white oak floors, modern tilework, custom rails, & LED recessed lights. Pella Impervia black casement windows. Oversized garage w/ high ceilings & wired for electric car charger (240 V). Rinnai Tankless Water Heater. Carrier HVAC. Cement board stucco exterior. Trex Composite Decking. Bulkhead (about 8 yrs old) w/ water & electric available.
Location
State VA
County Virginia Beach City
Zoning R10
Rooms
Main Level Bedrooms 2
Interior
Hot Water Tankless, Natural Gas
Heating Forced Air
Cooling Central A/C
Flooring Engineered Wood
Heat Source Natural Gas
Exterior
Parking Features Garage Door Opener, Oversized, Garage - Front Entry
Garage Spaces 4.0
Water Access N
View Canal, Water
Roof Type Shingle
Accessibility Other
Attached Garage 4
Total Parking Spaces 4
Garage Y
Building
Lot Description Bulkheaded, Other
Story 2
Foundation Crawl Space
Sewer Public Sewer
Water Public
Architectural Style Contemporary
Level or Stories 2
Additional Building Above Grade
Structure Type 9'+ Ceilings
New Construction Y
Schools
Elementary Schools John B. Dey
Middle Schools Great Neck
High Schools Frank W. Cox
School District Virginia Beach City Public Schools
Others
Pets Allowed Y
Senior Community No
Tax ID 14990867600000
Ownership Fee Simple
SqFt Source Estimated
Acceptable Financing Cash, Conventional, Other
Listing Terms Cash, Conventional, Other
Financing Cash,Conventional,Other
Special Listing Condition Standard
Pets Allowed No Pet Restrictions
Read Less

Bought with Non Member • Non Subscribing Office



