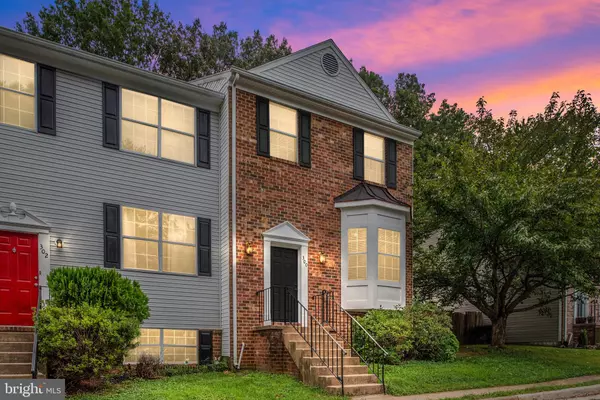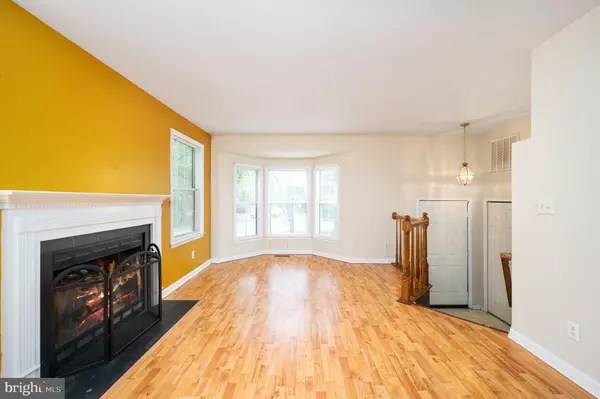For more information regarding the value of a property, please contact us for a free consultation.
300 BEN NEUIS PL Fredericksburg, VA 22405
Want to know what your home might be worth? Contact us for a FREE valuation!

Our team is ready to help you sell your home for the highest possible price ASAP
Key Details
Sold Price $322,875
Property Type Townhouse
Sub Type End of Row/Townhouse
Listing Status Sold
Purchase Type For Sale
Square Footage 1,765 sqft
Price per Sqft $182
Subdivision Heather Hills/Brightfld
MLS Listing ID VAST2015528
Sold Date 10/25/22
Style Colonial
Bedrooms 4
Full Baths 2
Half Baths 2
HOA Fees $88/mo
HOA Y/N Y
Abv Grd Liv Area 1,356
Originating Board BRIGHT
Year Built 1992
Annual Tax Amount $2,012
Tax Year 2022
Lot Size 2,914 Sqft
Acres 0.07
Property Description
Welcome to Heather Hills! Come home to this 3 finished level end unit townhome with plenty of room inside and out! Room to grill out on the back deck overlooking fenced backyard while listening to the birds in the trees or catching up on your favorite show or game in the large rec room in basement! 3 bedrooms on the upper level and instead of a rec room it could be another bdrm (NTC) in the bsmt. Open and flowing main level lets you enjoy being in the kitchen!!The kitchen has stainless steel appliances, lots of cabinets, LONG breakfast bar and room for a table with sliding doors leading to the back deck! The well lit living room w/bay window has a soothing wood burning fireplace great for romantic evenings or just snuggling in and reading a book!
Location
State VA
County Stafford
Zoning R2
Rooms
Other Rooms Living Room, Dining Room, Primary Bedroom, Bedroom 2, Bedroom 3, Kitchen, Recreation Room, Bathroom 2, Primary Bathroom, Half Bath
Basement Connecting Stairway, Full, Fully Finished
Interior
Interior Features Carpet, Pantry, Walk-in Closet(s)
Hot Water Natural Gas
Heating Forced Air
Cooling Central A/C
Flooring Ceramic Tile, Carpet, Vinyl
Fireplaces Number 1
Fireplaces Type Wood
Equipment Built-In Microwave, Dryer, Washer, Dishwasher, Disposal, Refrigerator, Stove
Fireplace Y
Window Features Bay/Bow
Appliance Built-In Microwave, Dryer, Washer, Dishwasher, Disposal, Refrigerator, Stove
Heat Source Natural Gas
Laundry Basement
Exterior
Parking On Site 2
Fence Rear
Water Access N
Roof Type Shingle
Accessibility None
Garage N
Building
Lot Description Backs to Trees
Story 3
Foundation Concrete Perimeter
Sewer Public Sewer
Water Public
Architectural Style Colonial
Level or Stories 3
Additional Building Above Grade, Below Grade
Structure Type Vaulted Ceilings,Dry Wall
New Construction N
Schools
School District Stafford County Public Schools
Others
Senior Community No
Tax ID 54DD 2 46
Ownership Fee Simple
SqFt Source Assessor
Acceptable Financing Cash, Conventional, FHA, FHA 203(k), VA
Listing Terms Cash, Conventional, FHA, FHA 203(k), VA
Financing Cash,Conventional,FHA,FHA 203(k),VA
Special Listing Condition Standard
Read Less

Bought with Londie Blesi • Coldwell Banker Elite
GET MORE INFORMATION




