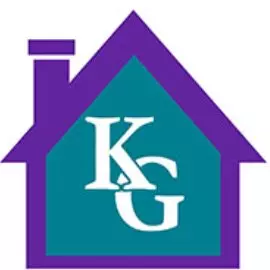Bought with Kathleen Ann Hubbard • RE/MAX Realty Group
For more information regarding the value of a property, please contact us for a free consultation.
2803 SHADOWRIDGE Olney, MD 20832
Want to know what your home might be worth? Contact us for a FREE valuation!

Our team is ready to help you sell your home for the highest possible price ASAP
Key Details
Sold Price $785,000
Property Type Single Family Home
Sub Type Detached
Listing Status Sold
Purchase Type For Sale
Square Footage 3,302 sqft
Price per Sqft $237
Subdivision Ashley Hollow
MLS Listing ID MDMC2071330
Sold Date 10/24/22
Style Colonial
Bedrooms 5
Full Baths 3
Half Baths 1
HOA Fees $51/qua
HOA Y/N Y
Abv Grd Liv Area 2,802
Year Built 1994
Available Date 2022-10-02
Annual Tax Amount $6,687
Tax Year 2022
Lot Size 9,160 Sqft
Acres 0.21
Property Sub-Type Detached
Source BRIGHT
Property Description
All you could ask for and more! Turn key and ready to move into this true 5 Bedroom Colonial home with a full front porch (5 bedrooms on the second level) also offers a first floor office and first laundry room. You will be welcomed into a two story foyer leading to a spacious living room and dining room with bay window and hardwood flooring. A first floor office also sits at the front of the home with hardwood flooring and nice views. The kitchen with breakfast room has stainless steel appliances and has been updated with new granite countertops, new double bowl drop sink, and faucet. A kitchen island offers you plenty of meal preparation space and a breakfast bar. The breakfast room off the kitchen is roomy, will easily seat 6, and opens up to a grand family room with fireplace and walls of windows with wooded views. You can enjoy your maintenance free deck, brick patio, and lush landscaping just off the kitchen family room. A first floor laundry with garage entry and powder room complete the first floor of this home.
The second floor brings to you 5 true bedrooms. The grand primary bedroom has plenty of space for a king size bed and a sitting area as well as a walk-in-closet and fully renovated primary bath. You will be delighted with the expansive and upgraded tile shower, soaking tub, double bowl vanity, and upgraded tile flooring.The additonal 4 bedrooms are sizable with ample closet space. Bedroom #5 is oversized with 2 closets. An second floor full bath offers great space with double bowl sinks. You will also enjoy a full lower level with a huge finished recreation/game room, and newly updated full bath, The lower level also offers two separate storage areas, one with a workshop space. A two car garage with plenty of parking spaces completes this home. Updates and upgrades include new painting and carpeting throughout, new granite counter tops, renovated primary bath, upgraded basement bath, and updated windows. A must to see, you will fall in love with this home.
Location
State MD
County Montgomery
Zoning RE2
Rooms
Other Rooms Living Room, Dining Room, Primary Bedroom, Bedroom 2, Bedroom 3, Bedroom 4, Bedroom 5, Kitchen, Family Room, Breakfast Room, Office, Recreation Room
Basement Partially Finished
Interior
Interior Features Carpet, Ceiling Fan(s), Chair Railings, Crown Moldings, Dining Area, Family Room Off Kitchen
Hot Water Electric
Cooling Central A/C
Fireplaces Number 1
Fireplaces Type Brick, Fireplace - Glass Doors
Equipment Built-In Microwave, Dishwasher, Disposal, Dryer - Electric, Exhaust Fan, Freezer, Icemaker, Oven - Self Cleaning, Oven/Range - Electric, Refrigerator, Stainless Steel Appliances, Washer, Water Heater
Fireplace Y
Window Features Bay/Bow
Appliance Built-In Microwave, Dishwasher, Disposal, Dryer - Electric, Exhaust Fan, Freezer, Icemaker, Oven - Self Cleaning, Oven/Range - Electric, Refrigerator, Stainless Steel Appliances, Washer, Water Heater
Heat Source Natural Gas
Laundry Main Floor
Exterior
Parking Features Garage - Front Entry, Garage Door Opener
Garage Spaces 2.0
Water Access N
Accessibility None
Attached Garage 2
Total Parking Spaces 2
Garage Y
Building
Story 3
Foundation Block
Sewer Public Sewer
Water Public
Architectural Style Colonial
Level or Stories 3
Additional Building Above Grade, Below Grade
New Construction N
Schools
School District Montgomery County Public Schools
Others
Senior Community No
Tax ID 160803046065
Ownership Fee Simple
SqFt Source Assessor
Special Listing Condition Standard
Read Less




