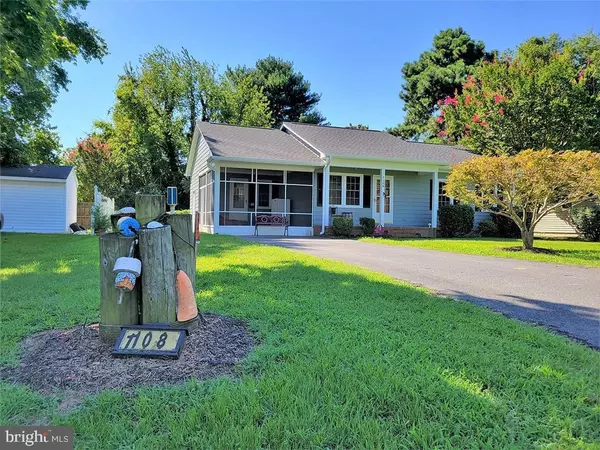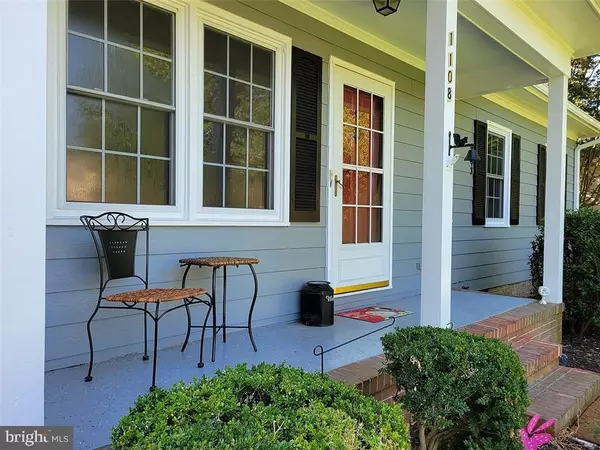For more information regarding the value of a property, please contact us for a free consultation.
1108 TANYARD DR Tappahannock, VA 22560
Want to know what your home might be worth? Contact us for a FREE valuation!

Our team is ready to help you sell your home for the highest possible price ASAP
Key Details
Sold Price $208,500
Property Type Single Family Home
Sub Type Detached
Listing Status Sold
Purchase Type For Sale
Square Footage 1,216 sqft
Price per Sqft $171
Subdivision Tanyard Farms
MLS Listing ID VAES2000276
Sold Date 10/21/22
Style Ranch/Rambler
Bedrooms 3
Full Baths 1
Half Baths 1
HOA Y/N N
Abv Grd Liv Area 1,216
Originating Board BRIGHT
Year Built 1980
Annual Tax Amount $1,032
Tax Year 2020
Lot Size 0.260 Acres
Acres 0.26
Property Description
Welcome home to 1108 Tanyard Drive! This adorable, 3 bedroom and 1.5 bath rancher offers one-level living and walkability to shops, restaurants, schools and all that the historic Town of Tappahannock has to offer! Fresh paint inside and out, this home also boasts a brand new roof (both on the home and garage), new gutters/downspouts, a huge family room addition, an oversized detached garage with workshop and a fenced rear yard. Outdoor entertaining space abounds with a lovely front porch to enjoy your morning coffee, a large screened in porch for crab feasts and storm watching, and a slate patio in the backyard for family cookouts. This home also features low maintenance hardiplank and vinyl siding, vinyl tilt windows, several new(er) exterior doors, and a paved driveway. Wood floors flow through the living room, hallway and all 3 bedrooms, and all appliances, including the washer and dryer, convey. All information provided is deemed to be reliable, but not guaranteed by Agent/Broker.
Location
State VA
County Essex
Zoning RESIDENTIAL
Rooms
Other Rooms Living Room, Primary Bedroom, Bedroom 3, Kitchen, Family Room
Main Level Bedrooms 3
Interior
Interior Features Attic, Breakfast Area, Entry Level Bedroom, Kitchen - Eat-In, Wood Floors
Hot Water Electric
Heating Central, Heat Pump(s)
Cooling Central A/C, Ceiling Fan(s), Window Unit(s)
Flooring Hardwood, Laminated, Other
Fireplaces Number 1
Fireplaces Type Insert
Equipment Dishwasher, Dryer, Oven/Range - Electric, Range Hood, Refrigerator, Washer, Water Heater
Furnishings No
Fireplace Y
Appliance Dishwasher, Dryer, Oven/Range - Electric, Range Hood, Refrigerator, Washer, Water Heater
Heat Source Electric
Laundry Main Floor
Exterior
Utilities Available Electric Available
Water Access N
Roof Type Composite,Shingle
Accessibility None
Garage N
Building
Lot Description Cleared, Level
Story 1
Foundation Brick/Mortar, Crawl Space
Sewer Public Sewer
Water Public
Architectural Style Ranch/Rambler
Level or Stories 1
Additional Building Above Grade
Structure Type Dry Wall
New Construction N
Schools
Elementary Schools Essex
Middle Schools Essex
High Schools Essex
School District Essex County Public Schools
Others
Pets Allowed Y
Senior Community No
Tax ID 32-B-39-D-14
Ownership Fee Simple
SqFt Source Estimated
Acceptable Financing FHA, Cash, Conventional, USDA, VA
Horse Property N
Listing Terms FHA, Cash, Conventional, USDA, VA
Financing FHA,Cash,Conventional,USDA,VA
Special Listing Condition Standard
Pets Allowed No Pet Restrictions
Read Less

Bought with Non Member • Non Subscribing Office
GET MORE INFORMATION




