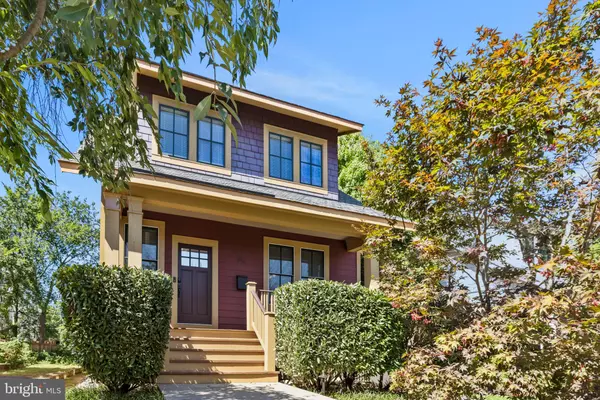For more information regarding the value of a property, please contact us for a free consultation.
936 N DANVILLE ST Arlington, VA 22201
Want to know what your home might be worth? Contact us for a FREE valuation!

Our team is ready to help you sell your home for the highest possible price ASAP
Key Details
Sold Price $1,900,000
Property Type Single Family Home
Sub Type Detached
Listing Status Sold
Purchase Type For Sale
Square Footage 2,950 sqft
Price per Sqft $644
Subdivision Clarendon
MLS Listing ID VAAR2018246
Sold Date 10/20/22
Style Craftsman
Bedrooms 4
Full Baths 3
Half Baths 1
HOA Y/N N
Abv Grd Liv Area 1,992
Originating Board BRIGHT
Year Built 2009
Annual Tax Amount $14,685
Tax Year 2022
Lot Size 5,472 Sqft
Acres 0.13
Property Description
Welcome to 936 N Danville Street, a beautiful Craftsman style single family home in Arlington's Clarendon neighborhood -- and just 7 blocks from the Clarendon Metro! Built in 2009, this 4 Bedroom, 3.5 Bath home has almost 3,000 finished square feet over 3 levels. Three large bedrooms upstairs and one on the lower level give you ample space, and the Main Floor has a huge open Great Room adjacent to the Kitchen, as well as a Formal Dining Room. Work from home space can easily be carved out in many places in the home, including in a cozy little niche on the Main Level. You'll find hardwood floors throughout the Main and Upper levels and nice carpet on the Lower level. The Gourmet Kitchen has beautiful hardwood cabinets and high-end stainless steel appliances: a Subzero refrigerator/freezer, 6-burner Wolf range and hood, and an Asko dishwasher. Wainscoting surrounds the fireplace in Great Room, and the windows throughout the home have beautiful window coverings, including some stylish curtains that are insulated, room darkening, and filter sound. You'll find neutral paint and recessed lighting throughout much of the home, as well as luxury bathrooms with lovely tile. The Primary ensuite Bath has double sinks, large tiled shower with rainfall shower head, and a frameless glass shower door. The Primary Bedroom Walk In Closet and one of the Secondary Bedroom Walk in Closets are outfitted with custom shelving and drawers. UV filters were added to both HVAC units, and the lower level unit also has a humidifier. Other features include a security system, Ring doorbell, updated smoke detectors, and an Ecobee programmable thermostat. You'll love relaxing on the front porch, back deck, or covered patio off the walk-out lower level. Current owners also added a lovely concrete and paver driveway, walkway to the front steps, and outdoor lighting. The front porch lights are Philips Hue LEDs and include the Philips Hue bridge to connect to a smart phone, allowing you to change the porch light color. The owner's Home Warranty with SUPER conveys to the new owner and offers coverage until early-mid July 2023. This home is in great condition and move-in ready. Conveyances and Information to Make an Offer are uploaded to the Documents section. Be sure to check out the video linked above as well.
Location
State VA
County Arlington
Zoning R-5
Rooms
Other Rooms Dining Room, Primary Bedroom, Bedroom 2, Bedroom 3, Bedroom 4, Kitchen, Foyer, Great Room, Laundry, Other, Recreation Room, Utility Room, Bathroom 2, Bathroom 3, Primary Bathroom, Half Bath
Basement Full, Fully Finished, Heated, Improved, Interior Access, Outside Entrance, Rear Entrance, Walkout Level, Windows
Interior
Interior Features Carpet, Ceiling Fan(s), Chair Railings, Crown Moldings, Family Room Off Kitchen, Floor Plan - Open, Formal/Separate Dining Room, Kitchen - Gourmet, Primary Bath(s), Recessed Lighting, Stall Shower, Upgraded Countertops, Wainscotting, Walk-in Closet(s), Window Treatments, Wood Floors
Hot Water Natural Gas, 60+ Gallon Tank
Heating Forced Air, Heat Pump(s)
Cooling Central A/C, Heat Pump(s)
Flooring Hardwood, Carpet, Ceramic Tile, Laminated
Fireplaces Number 1
Fireplaces Type Gas/Propane, Mantel(s), Screen
Equipment Built-In Range, Commercial Range, Dishwasher, Disposal, Dryer - Electric, Dryer - Front Loading, Exhaust Fan, Freezer, Range Hood, Refrigerator, Six Burner Stove, Stainless Steel Appliances, Washer - Front Loading, Water Heater, Dual Flush Toilets
Furnishings No
Fireplace Y
Window Features Casement,Double Hung,Double Pane
Appliance Built-In Range, Commercial Range, Dishwasher, Disposal, Dryer - Electric, Dryer - Front Loading, Exhaust Fan, Freezer, Range Hood, Refrigerator, Six Burner Stove, Stainless Steel Appliances, Washer - Front Loading, Water Heater, Dual Flush Toilets
Heat Source Natural Gas
Laundry Basement, Dryer In Unit, Washer In Unit
Exterior
Exterior Feature Deck(s), Patio(s)
Garage Spaces 2.0
Fence Wood
Water Access N
Roof Type Shingle
Accessibility None
Porch Deck(s), Patio(s)
Total Parking Spaces 2
Garage N
Building
Lot Description Additional Lot(s), Backs to Trees, Landscaping, Rear Yard
Story 3
Foundation Concrete Perimeter, Active Radon Mitigation
Sewer Public Sewer
Water Public
Architectural Style Craftsman
Level or Stories 3
Additional Building Above Grade, Below Grade
Structure Type 9'+ Ceilings,Dry Wall
New Construction N
Schools
Elementary Schools Long Branch
Middle Schools Jefferson
High Schools Washington-Liberty
School District Arlington County Public Schools
Others
Pets Allowed Y
Senior Community No
Tax ID 18-033-020
Ownership Fee Simple
SqFt Source Assessor
Security Features Carbon Monoxide Detector(s),Security System,Smoke Detector
Special Listing Condition Standard
Pets Allowed No Pet Restrictions
Read Less

Bought with Anthony H Lam • Redfin Corporation



