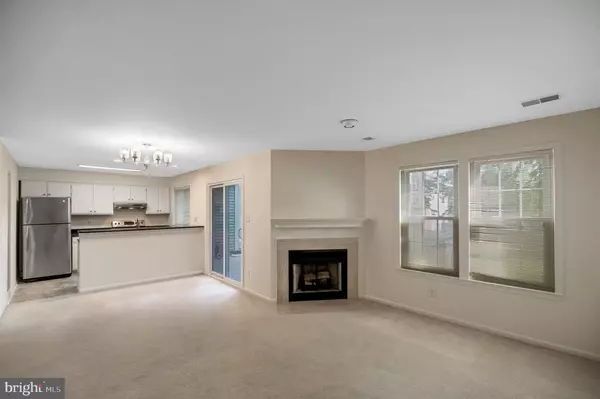For more information regarding the value of a property, please contact us for a free consultation.
12940 GRAYS POINTE RD #A Fairfax, VA 22033
Want to know what your home might be worth? Contact us for a FREE valuation!

Our team is ready to help you sell your home for the highest possible price ASAP
Key Details
Sold Price $330,000
Property Type Condo
Sub Type Condo/Co-op
Listing Status Sold
Purchase Type For Sale
Square Footage 1,004 sqft
Price per Sqft $328
Subdivision Grays Pointe
MLS Listing ID VAFX2093416
Sold Date 10/14/22
Style Colonial
Bedrooms 2
Full Baths 2
Condo Fees $348/mo
HOA Y/N N
Abv Grd Liv Area 1,004
Originating Board BRIGHT
Year Built 1986
Annual Tax Amount $3,383
Tax Year 2022
Property Description
2 bedroom 2 bath unit located in Grays Pointe community. Walk down into a light and bright living room with two oversized windows, cozy wood burning fireplace and plush carpet. The dining space includes center chandelier and sliding glass door to patio. Enjoy a spacious kitchen with plenty of counter space, cabinet space and stainless steel appliances. Retreat to the primary suite with en-suite with tub shower. A second bedroom and bath complete the level. Enjoy plenty of storage and in unit washer/dryer. Easily entertain on the patio overlooking community green space. One assigned parking space with ample visitor parking. Don't forget about the community outdoor pool to cool off on these hot summer days! Conveniently located near I-66, RT 50, and the Fairfax County Parkway. Next to Greenbriar Town center. Close by Fair Oaks Mall, Fair Lakes Shopping Center and Rocky Stream Valley Park!
Listing Office
Location
State VA
County Fairfax
Zoning 220
Rooms
Main Level Bedrooms 2
Interior
Interior Features Breakfast Area, Carpet, Dining Area, Family Room Off Kitchen, Floor Plan - Open, Primary Bath(s), Tub Shower
Hot Water Electric
Heating Forced Air
Cooling Central A/C
Fireplaces Number 1
Fireplaces Type Mantel(s), Wood
Equipment Washer, Dryer, Dishwasher, Disposal, Refrigerator, Icemaker, Stove, Washer/Dryer Stacked, Stainless Steel Appliances, Oven/Range - Electric
Fireplace Y
Appliance Washer, Dryer, Dishwasher, Disposal, Refrigerator, Icemaker, Stove, Washer/Dryer Stacked, Stainless Steel Appliances, Oven/Range - Electric
Heat Source Electric
Laundry Has Laundry, Main Floor
Exterior
Exterior Feature Patio(s)
Parking On Site 1
Amenities Available Pool - Outdoor
Water Access N
Accessibility None
Porch Patio(s)
Garage N
Building
Story 1
Unit Features Garden 1 - 4 Floors
Sewer Public Sewer
Water Public
Architectural Style Colonial
Level or Stories 1
Additional Building Above Grade, Below Grade
New Construction N
Schools
School District Fairfax County Public Schools
Others
Pets Allowed N
HOA Fee Include Common Area Maintenance,Management,Sewer,Snow Removal,Trash,Water
Senior Community No
Tax ID 0452 08 2940A
Ownership Condominium
Acceptable Financing FHA, Conventional, Cash
Listing Terms FHA, Conventional, Cash
Financing FHA,Conventional,Cash
Special Listing Condition Standard
Read Less

Bought with Linda F Maxwell • CENTURY 21 New Millennium



