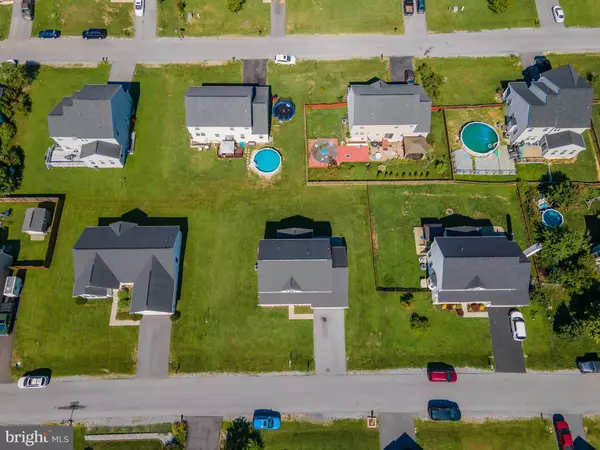For more information regarding the value of a property, please contact us for a free consultation.
163 AVALON TRAIL Hedgesville, WV 25427
Want to know what your home might be worth? Contact us for a FREE valuation!

Our team is ready to help you sell your home for the highest possible price ASAP
Key Details
Sold Price $350,000
Property Type Single Family Home
Sub Type Detached
Listing Status Sold
Purchase Type For Sale
Square Footage 2,375 sqft
Price per Sqft $147
Subdivision Stonebrook Village
MLS Listing ID WVBE2012430
Sold Date 10/12/22
Style Colonial
Bedrooms 4
Full Baths 2
Half Baths 1
HOA Fees $12/ann
HOA Y/N Y
Abv Grd Liv Area 2,375
Originating Board BRIGHT
Year Built 2013
Annual Tax Amount $1,661
Tax Year 2022
Property Description
This is a move in ready four bedroom, two & a half bath, with two car attached garage, specious home in Stonebrook Village! The main level of this home features, large friendly front porch, two story entry with wood flooring, formal living and dining room with upgraded lighting, powder room and laundry room. The large family room awaits just off the gourmet kitchen with granite counter tops, upgraded cabinets, large center island as well as the sunny sunroom bump-out that walks out to the patio and backyard! This open floor plan flow is perfect for entertaining! The second level features two story hallway with look down view to the entryway. The spacious primary bedroom has a walk-in closet that includes custom built ins! The attached luxury primary bath has double sinks, upgraded cabinetry, spa like soaking tub, large separate glass shower with tile upgrades & a tile shower sitting bench! The other 3 of 4 bedrooms are a nice, roomy size, great closet space and offer sunny light & bright windows! The other three bedrooms share a bathroom with single sink, with great countertop space, great lighting plus has lighted tub shower combo! The lower level is the unfinished basement, approximately 1,162 Sq FT, with inside entrance, plus walk upstairs to the grassy green yard! The basement also features a full bathroom rough in for future expansion! Look for this propertys custom website link in the BRIGHT MLS video links that also feeds all the different real estate Internet sites with this propertys custom website links, to view photos, walk through video, floor plans, interactive floor plans, interactive maps and much more! The professional walk-through video is a cool & fun way to experience a virtual showing of this home! Limited showing days and hours; Hurry and book your showing soon! A home this well-kept and inviting will not last long!
Location
State WV
County Berkeley
Zoning RESIDENTIAL 101
Rooms
Basement Connecting Stairway, Interior Access, Outside Entrance, Poured Concrete, Side Entrance, Sump Pump, Unfinished, Walkout Stairs, Windows
Interior
Interior Features Breakfast Area, Carpet, Family Room Off Kitchen, Floor Plan - Open, Floor Plan - Traditional, Formal/Separate Dining Room, Kitchen - Gourmet, Kitchen - Island, Kitchen - Table Space, Pantry, Soaking Tub, Primary Bath(s), Stall Shower, Tub Shower, Upgraded Countertops, Walk-in Closet(s), Window Treatments, Wood Floors, Other, Ceiling Fan(s)
Hot Water Electric
Heating Heat Pump - Electric BackUp
Cooling Central A/C, Zoned
Flooring Wood, Vinyl, Carpet
Equipment Built-In Microwave, Dishwasher, Disposal, Refrigerator, Stainless Steel Appliances, Oven/Range - Electric, Range Hood, Dryer - Electric, Washer, Water Heater, Icemaker, Exhaust Fan
Furnishings No
Fireplace N
Window Features Double Pane,Insulated
Appliance Built-In Microwave, Dishwasher, Disposal, Refrigerator, Stainless Steel Appliances, Oven/Range - Electric, Range Hood, Dryer - Electric, Washer, Water Heater, Icemaker, Exhaust Fan
Heat Source Electric
Laundry Has Laundry, Main Floor, Washer In Unit, Dryer In Unit
Exterior
Exterior Feature Porch(es), Patio(s)
Parking Features Additional Storage Area, Garage - Front Entry
Garage Spaces 6.0
Utilities Available Under Ground
Water Access N
View Garden/Lawn
Roof Type Architectural Shingle
Street Surface Black Top,Paved
Accessibility None
Porch Porch(es), Patio(s)
Attached Garage 2
Total Parking Spaces 6
Garage Y
Building
Lot Description Cleared, Front Yard, Rear Yard, SideYard(s)
Story 3
Foundation Passive Radon Mitigation, Permanent, Concrete Perimeter
Sewer Public Sewer
Water Public
Architectural Style Colonial
Level or Stories 3
Additional Building Above Grade
New Construction N
Schools
Elementary Schools Hedgesville
Middle Schools Hedgesville
High Schools Hedgesville
School District Berkeley County Schools
Others
HOA Fee Include Common Area Maintenance,Snow Removal
Senior Community No
Tax ID 04 022E 0053 0000 0000
Ownership Fee Simple
SqFt Source Estimated
Security Features Smoke Detector
Acceptable Financing Cash, Conventional, FHA, USDA, VA, Bank Portfolio
Horse Property N
Listing Terms Cash, Conventional, FHA, USDA, VA, Bank Portfolio
Financing Cash,Conventional,FHA,USDA,VA,Bank Portfolio
Special Listing Condition Standard
Read Less

Bought with Michael C Viands • 4 State Real Estate LLC
GET MORE INFORMATION




