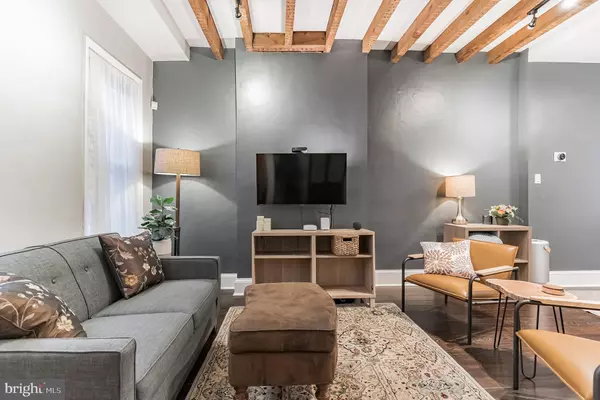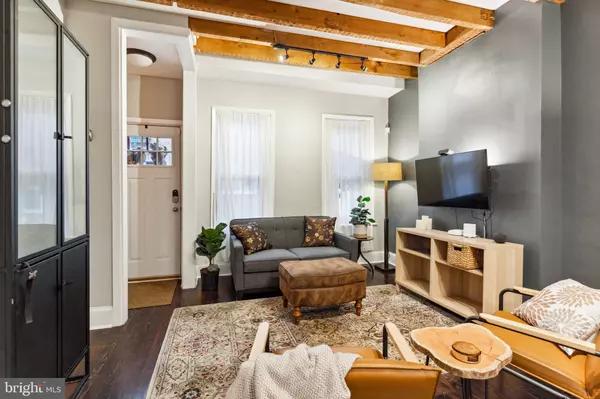For more information regarding the value of a property, please contact us for a free consultation.
817 N BAMBREY ST Philadelphia, PA 19130
Want to know what your home might be worth? Contact us for a FREE valuation!

Our team is ready to help you sell your home for the highest possible price ASAP
Key Details
Sold Price $445,000
Property Type Townhouse
Sub Type Interior Row/Townhouse
Listing Status Sold
Purchase Type For Sale
Square Footage 1,392 sqft
Price per Sqft $319
Subdivision Fairmount
MLS Listing ID PAPH2159312
Sold Date 10/12/22
Style Straight Thru
Bedrooms 2
Full Baths 2
HOA Y/N N
Abv Grd Liv Area 1,042
Originating Board BRIGHT
Year Built 1923
Annual Tax Amount $3,253
Tax Year 2022
Lot Size 672 Sqft
Acres 0.02
Lot Dimensions 14.00 x 48.00
Property Description
Nestled on a quiet one-way street in the center of historic Fairmount, you'll find a meticulously renovated two-bedroom, two full bathroom home. Century old heart-pine hardwood floors welcome you inside while original exposed wooden beams adorn the exceptionally high ceilings overhead. An exposed brick moment when entering the home gives homage to its 100+ year old age while smart home features like the Nest Protect, voice controlled lighting and doorbell embrace 2022.
An open-concept first floor allows you to flow through the living room, past the dining area, and straight back to the bright and functional updated galley kitchen. The kitchen was thoughtfully designed and renovated in 2016 and includes stainless steel appliances, abundance of cabinet storage and drawers, an extra large door with sidelight inviting you to enjoy your lovely outdoor space. Dine al fresco, tend to your mini garden or relax by the grill on your brick-paved private back patio.
Upstairs you'll find an oversized, street-facing primary bedroom with extra tall windows and a wall of built-in closets with both hanging features and drawers. A large bathroom has dual entries into the primary bedroom and hallway, double sink vanities, and stylishly functional bathtub/shower. The second bedroom has a lifted built in closet and abundant natural light. Ceiling fans complete both sleeping quarters, and a deep hallway linen closet adds convenience.
The basement has been partially finished and can serve as an additional lounging space, office, playroom, or combined. A full bathroom with a stand-up shower and separate laundry area with large GE washer and dryer units sit behind the finished basement area, along with a large storage closet, spacious pantry, and coat cupboard. When renovated in 2016, all electrical for the home was neatly moved to this back area maximizing usable space and away from sight.
Perfectly situated between the restaurants and nightlife of Fairmount Avenue, boathouse row, and the up and coming shops of Girard Avenue, this home has it all! Cute coffee and ice-cream shops, restaurants, delicious Bánh mì and even a new dog park/bar are easily walkable. With Kelly Drive and Fairmount Park, playgrounds, and bike shares right around the corner, the choice to opt outside is at your fingertips while the Museum District provides countless indoor options just a short mosey in the other direction.
Location
State PA
County Philadelphia
Area 19130 (19130)
Zoning RSA5
Rooms
Basement Partially Finished
Interior
Interior Features Ceiling Fan(s), Exposed Beams, Floor Plan - Open, Kitchen - Galley, Wood Floors
Hot Water Natural Gas
Heating Central, Forced Air
Cooling Central A/C
Flooring Hardwood
Equipment Dryer, Stainless Steel Appliances, Washer, Water Heater, Microwave
Furnishings No
Fireplace N
Appliance Dryer, Stainless Steel Appliances, Washer, Water Heater, Microwave
Heat Source Natural Gas
Laundry Basement
Exterior
Exterior Feature Patio(s)
Water Access N
Roof Type Flat
Accessibility None
Porch Patio(s)
Garage N
Building
Story 2
Foundation Concrete Perimeter, Permanent
Sewer Public Sewer
Water Public
Architectural Style Straight Thru
Level or Stories 2
Additional Building Above Grade, Below Grade
New Construction N
Schools
School District The School District Of Philadelphia
Others
Pets Allowed Y
Senior Community No
Tax ID 151270400
Ownership Fee Simple
SqFt Source Assessor
Acceptable Financing Cash, FHA, VA, Conventional
Listing Terms Cash, FHA, VA, Conventional
Financing Cash,FHA,VA,Conventional
Special Listing Condition Standard
Pets Allowed No Pet Restrictions
Read Less

Bought with Christine Bonanno • Compass RE



