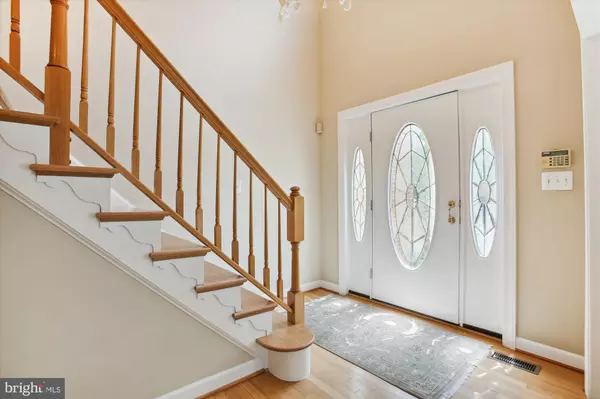For more information regarding the value of a property, please contact us for a free consultation.
2071 MADRILLON RD Vienna, VA 22182
Want to know what your home might be worth? Contact us for a FREE valuation!

Our team is ready to help you sell your home for the highest possible price ASAP
Key Details
Sold Price $1,027,000
Property Type Single Family Home
Sub Type Detached
Listing Status Sold
Purchase Type For Sale
Square Footage 3,377 sqft
Price per Sqft $304
Subdivision Madrillon Estates
MLS Listing ID VAFX2093912
Sold Date 10/11/22
Style Colonial
Bedrooms 4
Full Baths 3
Half Baths 1
HOA Fees $75/mo
HOA Y/N Y
Abv Grd Liv Area 2,377
Originating Board BRIGHT
Year Built 1995
Annual Tax Amount $10,544
Tax Year 2022
Lot Size 4,168 Sqft
Acres 0.1
Property Description
Newly priced - the BEST BUY IN VIENNA for a single family, brick front Colonial that is in model perfect shape and impeccably maintained. This Madrillon Estates home lives large with over 3500 square feet of smart living space with an open and flowing floor plan that features gracious spaces for easy living and entertaining. Enjoy the updated gourmet kitchen with white cabinetry, quartz countertops, stainless appliances, gas cooktop, luxury plank flooring and a huge island that opens to the sun drenched morning room with Palladian window and skylights. The living, dining and family rooms feature hardwood flooring and walls of windows giving the home a light and bright feel. The upper level includes the primary suite with vaulted ceilings and lux bath, plus 3 additional bedrooms, one which has been converted into a dream closet, and a desirable bedroom level laundry area. The recently renovated walk up lower level offers fantastic flex space as a rec room, office, exercise area or guest suite complete with full bath, plus tons of storage space. The low maintenance, fenced backyard with expansive slate patio is ideal for providing stress free weekends and more time to enjoy the shopping and restaurants at nearby Tysons or the Mosaic District. Excellent Fairfax County Schools feeding to Marshall HS with the International Baccalaureate program. The home is set on a very quiet private cul-de-sac and steps from parkland, yet provides easy access to 495 and 66, and is minutes to the Silver Line Metro. Updates include: Carrier HVAC (2020), Hot Water Heater (2020), Certainteed Roof (2019), High Efficiency Windows & Upgraded Insulation (2007). Don't miss this spectacular home!
Location
State VA
County Fairfax
Zoning RESIDENTIAL
Rooms
Basement Daylight, Full, Full, Heated, Improved, Outside Entrance, Interior Access, Rear Entrance, Walkout Stairs, Windows
Interior
Hot Water Natural Gas
Heating Forced Air
Cooling Central A/C
Flooring Carpet, Laminate Plank, Hardwood
Fireplaces Number 1
Fireplace Y
Heat Source Natural Gas
Laundry Upper Floor
Exterior
Exterior Feature Patio(s)
Parking Features Garage - Front Entry, Inside Access
Garage Spaces 4.0
Water Access N
Accessibility None
Porch Patio(s)
Attached Garage 2
Total Parking Spaces 4
Garage Y
Building
Lot Description Corner, Cul-de-sac, Front Yard, Level, No Thru Street, Rear Yard
Story 3
Foundation Brick/Mortar
Sewer Public Sewer
Water Public
Architectural Style Colonial
Level or Stories 3
Additional Building Above Grade, Below Grade
Structure Type 9'+ Ceilings,2 Story Ceilings
New Construction N
Schools
Elementary Schools Freedom Hill
Middle Schools Kilmer
High Schools Marshall
School District Fairfax County Public Schools
Others
HOA Fee Include Trash,Common Area Maintenance
Senior Community No
Tax ID 0392 45020005
Ownership Fee Simple
SqFt Source Assessor
Horse Property N
Special Listing Condition Standard
Read Less

Bought with Steven C Wydler • Compass



