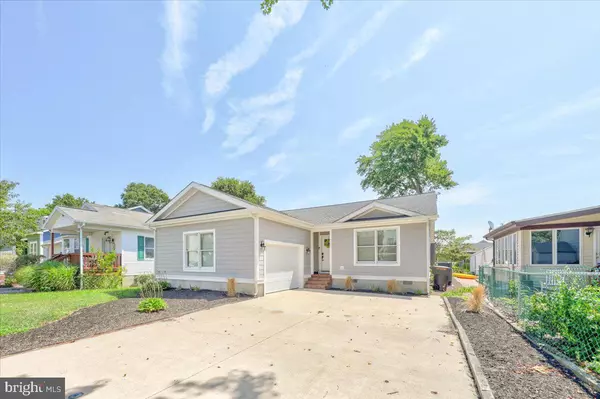For more information regarding the value of a property, please contact us for a free consultation.
13902 SAND DUNE RD Ocean City, MD 21842
Want to know what your home might be worth? Contact us for a FREE valuation!

Our team is ready to help you sell your home for the highest possible price ASAP
Key Details
Sold Price $545,000
Property Type Single Family Home
Sub Type Detached
Listing Status Sold
Purchase Type For Sale
Square Footage 1,269 sqft
Price per Sqft $429
Subdivision Caine Woods
MLS Listing ID MDWO2009358
Sold Date 09/16/22
Style Contemporary,Ranch/Rambler
Bedrooms 3
Full Baths 2
HOA Y/N N
Abv Grd Liv Area 1,269
Originating Board BRIGHT
Year Built 1993
Annual Tax Amount $3,908
Tax Year 2021
Lot Size 4,500 Sqft
Acres 0.1
Lot Dimensions 0.00 x 0.00
Property Description
Welcome to this beautiful 3 Bedroom/2 Bath home that is conveniently located a simple walk away from the bay, beach, and many local restaurants. Updated and recently remodeled inside and out with newer siding, newer hardwood and tile flooring, painting, countertops, and more! Excellent open floor plan with a three-season room with heat, insulation, and recess lighting for all-purpose use. It can be used as an office, gym, or entertainment area! The gorgeous kitchen features granite, stainless appliances, and a sizable island. The open concept living is fantastic for guests, family gatherings, and entertaining! Enjoy the serenity of the backyard while relaxing after a short walk from the beach. Located in desirable Caine Woods with no HOA and close to restaurants, shopping, and family activities. This home has so much to offer for Ocean City, Maryland living!
Location
State MD
County Worcester
Area Bayside Interior (83)
Zoning R-1
Rooms
Main Level Bedrooms 3
Interior
Interior Features Entry Level Bedroom, Ceiling Fan(s), Combination Kitchen/Dining, Floor Plan - Open, Wood Floors
Hot Water Electric
Heating Heat Pump(s)
Cooling Central A/C
Flooring Wood, Tile/Brick
Equipment Dryer, Oven/Range - Electric, Washer, Built-In Microwave, Dryer - Electric
Fireplace N
Window Features Screens
Appliance Dryer, Oven/Range - Electric, Washer, Built-In Microwave, Dryer - Electric
Heat Source Electric
Laundry Main Floor, Dryer In Unit, Washer In Unit
Exterior
Exterior Feature Screened
Parking Features Garage Door Opener
Garage Spaces 1.0
Utilities Available Cable TV
Water Access N
Roof Type Architectural Shingle
Accessibility None
Porch Screened
Road Frontage Public
Attached Garage 1
Total Parking Spaces 1
Garage Y
Building
Lot Description Cleared
Story 1
Foundation Block, Crawl Space
Sewer Public Sewer
Water Public
Architectural Style Contemporary, Ranch/Rambler
Level or Stories 1
Additional Building Above Grade, Below Grade
Structure Type Cathedral Ceilings
New Construction N
Schools
High Schools Stephen Decatur
School District Worcester County Public Schools
Others
Pets Allowed Y
Senior Community No
Tax ID 2410184304
Ownership Fee Simple
SqFt Source Assessor
Acceptable Financing Conventional, Cash, VA
Listing Terms Conventional, Cash, VA
Financing Conventional,Cash,VA
Special Listing Condition Standard
Pets Allowed Dogs OK
Read Less

Bought with Kelley Bjorkland • Coldwell Banker Realty



