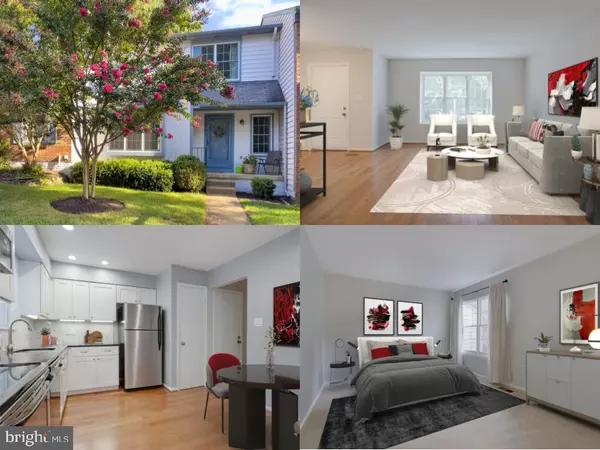For more information regarding the value of a property, please contact us for a free consultation.
10210 SCARBOROUGH COMMONS CT Burke, VA 22015
Want to know what your home might be worth? Contact us for a FREE valuation!

Our team is ready to help you sell your home for the highest possible price ASAP
Key Details
Sold Price $511,250
Property Type Townhouse
Sub Type Interior Row/Townhouse
Listing Status Sold
Purchase Type For Sale
Square Footage 1,935 sqft
Price per Sqft $264
Subdivision Burke Centre
MLS Listing ID VAFX2088674
Sold Date 09/16/22
Style Traditional
Bedrooms 3
Full Baths 2
Half Baths 1
HOA Fees $75/qua
HOA Y/N Y
Abv Grd Liv Area 1,290
Originating Board BRIGHT
Year Built 1984
Annual Tax Amount $5,217
Tax Year 2022
Lot Size 1,680 Sqft
Acres 0.04
Property Description
Sunday Open House has been canceled - multiple offers received. Youre located in the beautiful Burke Centre. Youre within a short distance to the VRE with 5 levels of free parking and a summer farmers market on Saturdays. The closest pool is The Commons Pool" at 5701 Roberts Parkway (next to the VRE lot). Trails lead you through the community passing tot lots and ball fields. Youre a stone's throw from shopping and dining plus additional buses to the Metro & George Mason. Your schools are currently Bonnie Brae/ Robinson High School. Put this one at the top of your list! Beautifully updated kitchen cabinetry and hardware, under mount lighting, new granite, backsplash, deep sink and stainless microwave. There is table space too. Hardwood floors throughout the main level. Lots of natural light streaming through the replacement Pella windows and doors. Triple LR window gives it a box bay effect. Master Bedroom has a walk-in closet and a dressing table area with a sink. Baths upgraded with new vanities and granite. The lower level is a completely finished walkout with a recreation room and a full shower bath. Recently remodeled the laundry room with a utility sink, storage and hanging rod. Front loader washer and dryer also. Deck off of the dining room and a fully fenced yard from the walk-out lower level. You have two reserved spaces plus open parking nearby. Time to make this your new home!
Location
State VA
County Fairfax
Zoning 372
Rooms
Other Rooms Living Room, Dining Room, Primary Bedroom, Bedroom 2, Bedroom 3, Kitchen, Family Room, Laundry, Primary Bathroom, Full Bath, Half Bath
Basement Walkout Level, Fully Finished
Interior
Hot Water Electric
Heating Heat Pump(s)
Cooling Central A/C
Equipment Built-In Microwave, Dryer, Washer, Dishwasher, Refrigerator, Stove
Fireplace N
Appliance Built-In Microwave, Dryer, Washer, Dishwasher, Refrigerator, Stove
Heat Source Electric
Exterior
Parking On Site 2
Water Access N
Accessibility None
Garage N
Building
Story 3
Foundation Other
Sewer Public Sewer
Water Public
Architectural Style Traditional
Level or Stories 3
Additional Building Above Grade, Below Grade
New Construction N
Schools
Elementary Schools Bonnie Brae
Middle Schools Robinson Secondary School
High Schools Robinson Secondary School
School District Fairfax County Public Schools
Others
HOA Fee Include Reserve Funds,Snow Removal,Trash
Senior Community No
Tax ID 0774 19 0047
Ownership Fee Simple
SqFt Source Assessor
Special Listing Condition Standard
Read Less

Bought with Brendan Reals • EXP Realty, LLC



