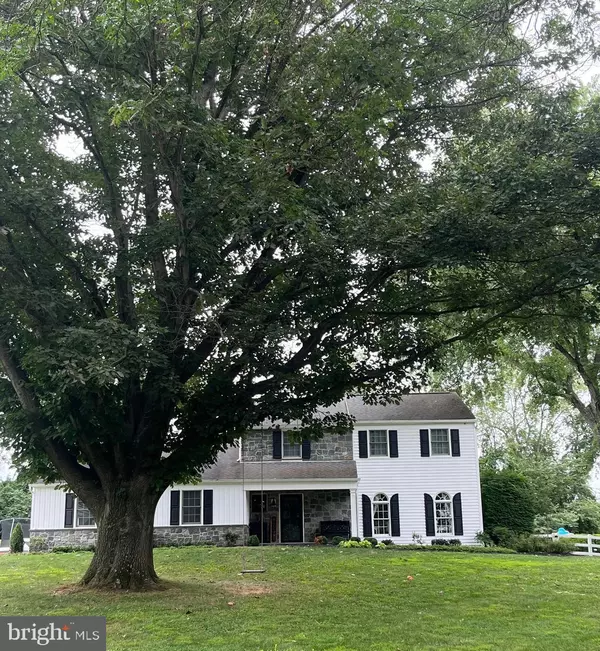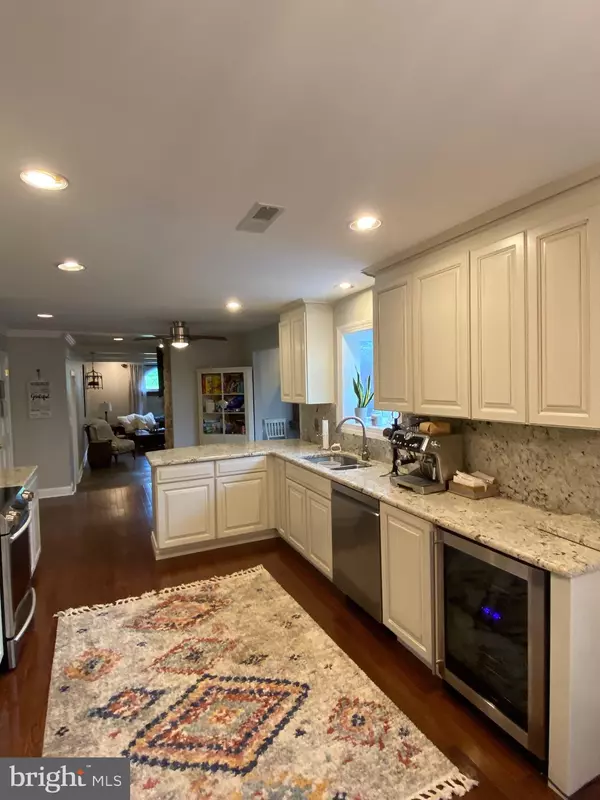For more information regarding the value of a property, please contact us for a free consultation.
1106 STATION WAY West Chester, PA 19382
Want to know what your home might be worth? Contact us for a FREE valuation!

Our team is ready to help you sell your home for the highest possible price ASAP
Key Details
Sold Price $800,000
Property Type Single Family Home
Sub Type Detached
Listing Status Sold
Purchase Type For Sale
Square Footage 2,168 sqft
Price per Sqft $369
Subdivision None Available
MLS Listing ID PACT2030174
Sold Date 09/09/22
Style Colonial
Bedrooms 4
Full Baths 2
Half Baths 1
HOA Y/N N
Abv Grd Liv Area 2,168
Originating Board BRIGHT
Year Built 1977
Annual Tax Amount $5,944
Tax Year 2021
Lot Size 1.400 Acres
Acres 1.4
Lot Dimensions 0.00 x 0.00
Property Description
Incredible 1.4-acre lot in Westtown that back up to Westtown school. Beautifully updated four-bedroom Traditional home on cul-de-sac in West Chester School District.
First floor offers New gorgeous kitchen with granite counter tops, stainless steel appliances and hardwood floors. Large bright and sunny living room and dining room with hardwood floors, wainscoting and crown molding perfect for Holiday gatherings! Enormous Family room with recess lighting and floor to ceiling stone fireplace. Brand new half bath and laundry room that exits to two car garage. Second floor offers a Primary bedroom with beautiful new bathroom and plenty of closet space. Three additional bedrooms and a new gorgeous tiled hall bathroom and hallway pull downstairs to attic. Large three season room with new carpets, wall-to-wall casement windows and exit to deck that leads to a Spectacular oasis like fenced backyard with totally redone inground pool/spa! Back yard offers plenty of room for your favorite pet. Two car garage with pull downstairs to attic storage. Full basement with plenty of space for game and pool tables! Total exterior has been redone, new siding, new shutters, new stone, new landscaping, new front porch and new gutters. New Heater to be installed switching home from oil heat to propane gas heat. Pet fence. Home warranty included. Make an appointment today to see your new home! Easy access to all major commuting routes! Your client will love the lot and location! SHOW & SELL!
Realtor related to Seller
Location
State PA
County Chester
Area Westtown Twp (10367)
Zoning RESIDENTIAL
Rooms
Other Rooms Living Room, Dining Room, Kitchen, Family Room, Sun/Florida Room, Laundry, Half Bath
Basement Full, Unfinished, Windows
Interior
Interior Features Attic, Breakfast Area, Carpet, Ceiling Fan(s), Chair Railings, Crown Moldings, Dining Area, Family Room Off Kitchen, Floor Plan - Open, Kitchen - Eat-In, Kitchen - Table Space, Primary Bath(s), Recessed Lighting, Stall Shower, Tub Shower, Upgraded Countertops, Wainscotting, WhirlPool/HotTub, Window Treatments, Wood Floors, Wood Stove, Formal/Separate Dining Room, Exposed Beams, Air Filter System
Hot Water Electric
Heating Forced Air
Cooling Central A/C
Flooring Ceramic Tile, Carpet, Hardwood
Fireplaces Number 1
Heat Source Oil
Exterior
Parking Features Garage - Side Entry, Garage Door Opener, Inside Access, Additional Storage Area
Garage Spaces 2.0
Fence Vinyl
Pool Fenced, Heated, In Ground
Utilities Available Cable TV
Water Access N
Roof Type Pitched,Shingle
Accessibility None
Attached Garage 2
Total Parking Spaces 2
Garage Y
Building
Lot Description Cul-de-sac, Front Yard, Landscaping, No Thru Street, Rear Yard, SideYard(s), Level
Story 2
Foundation Block
Sewer On Site Septic
Water Well
Architectural Style Colonial
Level or Stories 2
Additional Building Above Grade, Below Grade
New Construction N
Schools
High Schools Rustin
School District West Chester Area
Others
Senior Community No
Tax ID 67-05 -0026.0500
Ownership Fee Simple
SqFt Source Assessor
Acceptable Financing Conventional, FHA, Cash
Listing Terms Conventional, FHA, Cash
Financing Conventional,FHA,Cash
Special Listing Condition Standard
Read Less

Bought with Marie P Gordon • Compass RE



