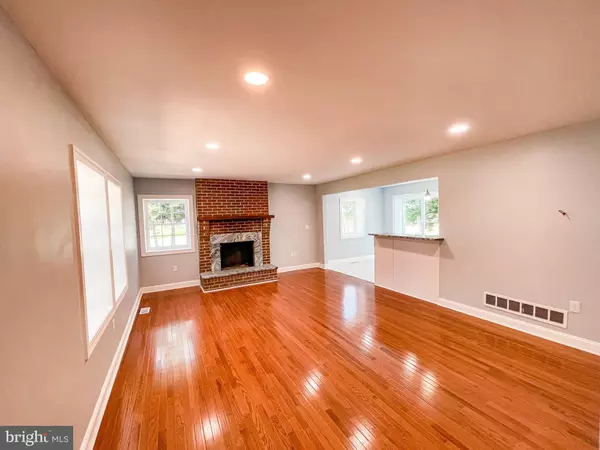For more information regarding the value of a property, please contact us for a free consultation.
1160 FIELDSBORO RD Townsend, DE 19734
Want to know what your home might be worth? Contact us for a FREE valuation!

Our team is ready to help you sell your home for the highest possible price ASAP
Key Details
Sold Price $399,900
Property Type Single Family Home
Sub Type Detached
Listing Status Sold
Purchase Type For Sale
Square Footage 2,000 sqft
Price per Sqft $199
Subdivision None Available
MLS Listing ID DENC2029230
Sold Date 09/02/22
Style Colonial
Bedrooms 4
Full Baths 2
HOA Y/N N
Abv Grd Liv Area 1,700
Originating Board BRIGHT
Year Built 1940
Annual Tax Amount $1,610
Tax Year 2021
Lot Size 0.940 Acres
Acres 0.94
Lot Dimensions 125.00 x 348.50
Property Description
Rarely available, here is an opportunity to own a like-new home on a large almost 1-acre lot for less than it costs to buy in a crowded new construction development. Set back from the road with stunning golf course views, this 4 bedroom 2 bathroom home has been completely renovated including a newly paved driveway, new siding, a new roof, new windows, new central air, new heater, new flooring, new paint, new kitchen, new bathrooms, updated plumbing and electric, and a brand new sewer tie-in to NCC public sewer! Gleaming hardwood floors welcome you into an open concept living room and kitchen space with new recessed lighting and a modern yet neutral paint scheme. The many windows illuminate the space while the brick fireplace makes it feel cozy and intimate. A breakfast bar separates the kitchen and living room and offers a perfect space to entertain. This brand new eat-in kitchen is the heart of the home with marbled tile flooring, white subway tile backsplash, new built-in stainless steel appliances, a new marbled tile granite countertop, and custom 42” white cabinets. Perfect for indoor/outdoor get-togethers with friends and family, the sliding glass door leads to a patio in your huge 1-acre yard. The family room can be found in the newly finished and waterproofed basement with luxury vinyl plank flooring. Back upstairs you will find 2 spacious and sun-filled bedrooms with new carpeting and ceiling fans, as well as a full bathroom with a new walk-in shower and new fixtures. On the second floor, you all be amazed by the size of the two bedrooms, offering an oasis of peace and relaxation. The second floor full bathroom has been completely redone with modern fixtures, and a marbled tile tub surround. Conveniently located just a short drive to route 13 and multiple stunning wildlife preserves along the Delaware River. This amazing home won't last on the market long, so book your tour today!
Location
State DE
County New Castle
Area South Of The Canal (30907)
Zoning NC21
Rooms
Basement Full, Partially Finished
Main Level Bedrooms 2
Interior
Hot Water Electric
Heating Forced Air
Cooling Window Unit(s)
Fireplaces Number 1
Fireplace Y
Heat Source Electric
Exterior
Water Access N
Accessibility None
Garage N
Building
Lot Description Level
Story 2
Foundation Block
Sewer Public Sewer
Water Public
Architectural Style Colonial
Level or Stories 2
Additional Building Above Grade, Below Grade
New Construction N
Schools
School District Appoquinimink
Others
Senior Community No
Tax ID 14-013.00-002
Ownership Fee Simple
SqFt Source Assessor
Special Listing Condition Standard
Read Less

Bought with Melinda A Proctor • RE/MAX Premier Properties



